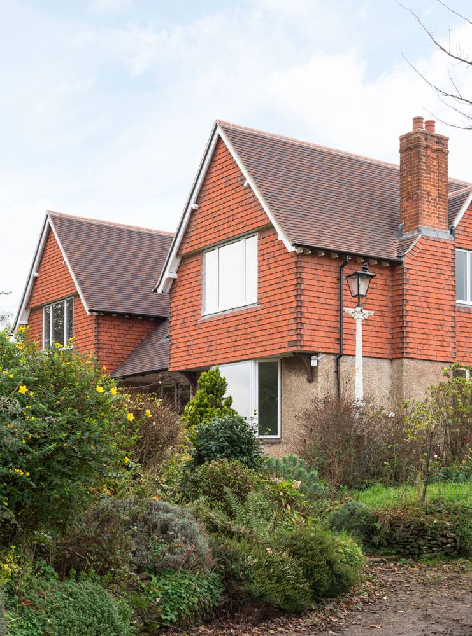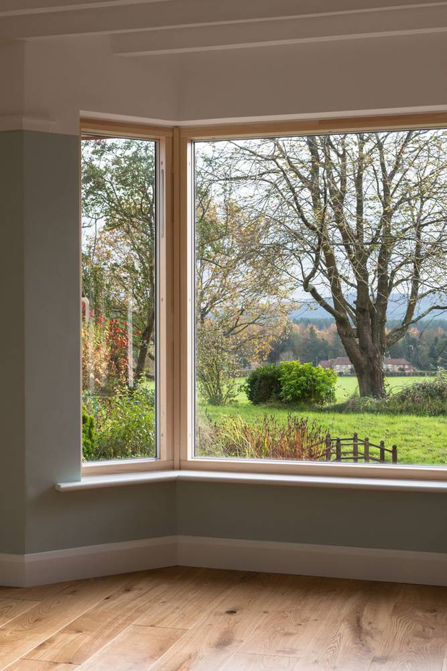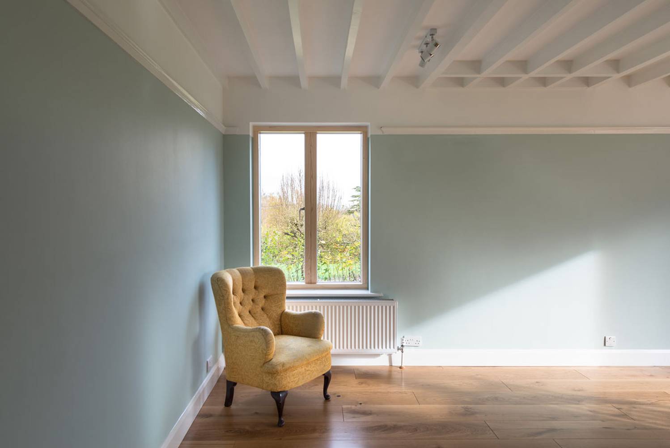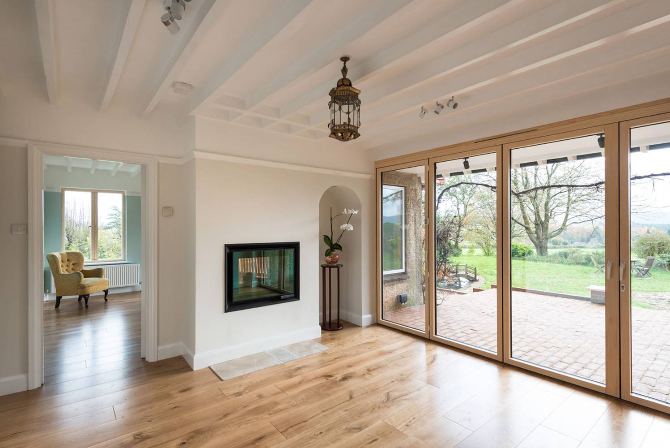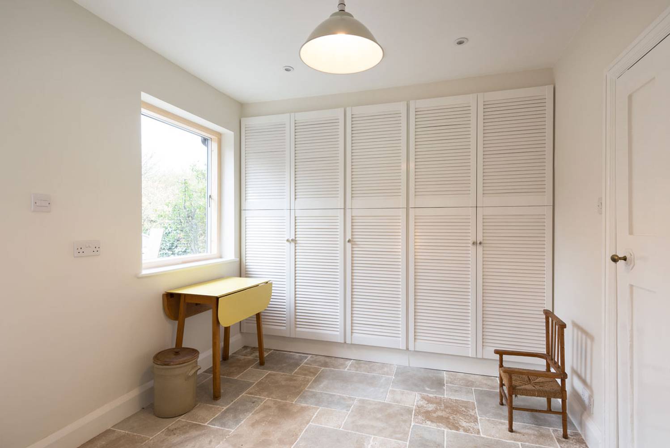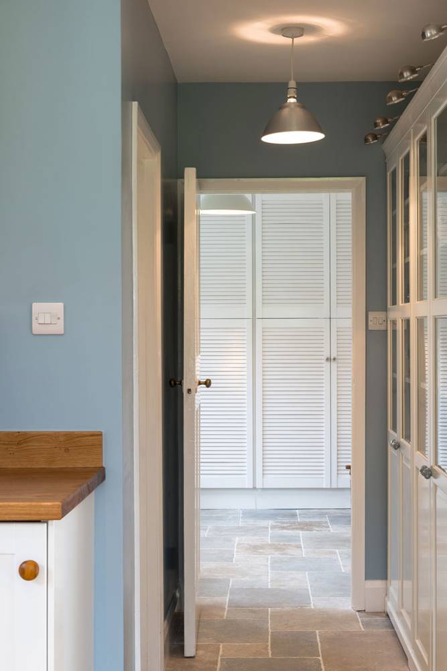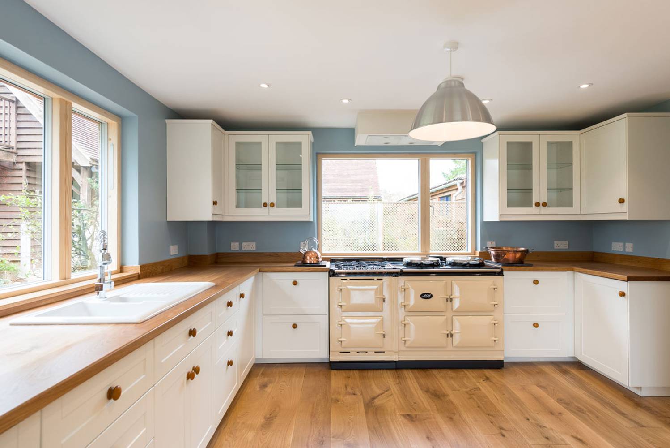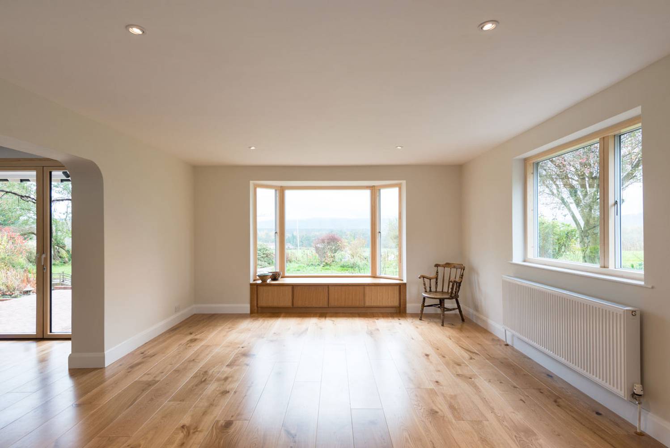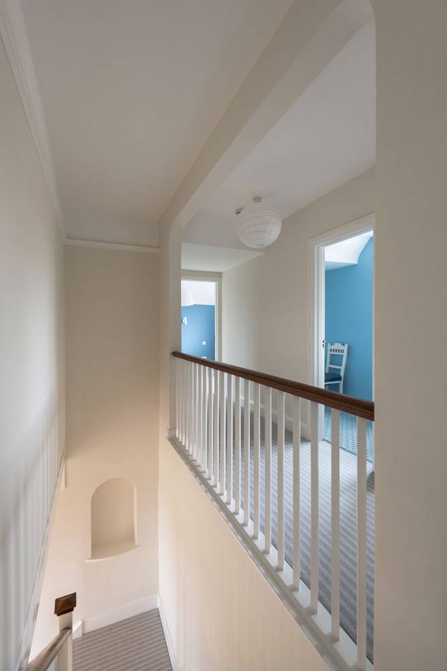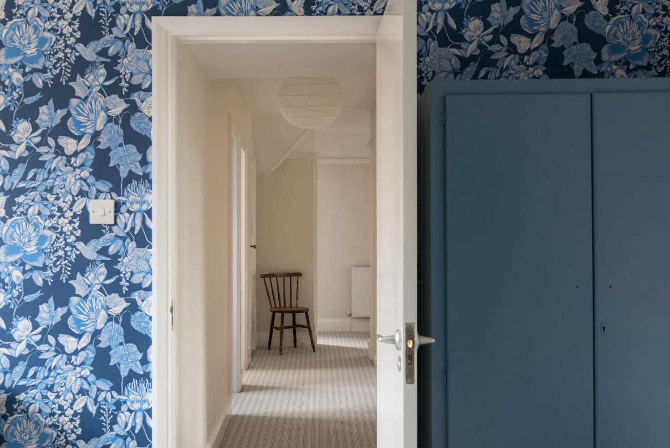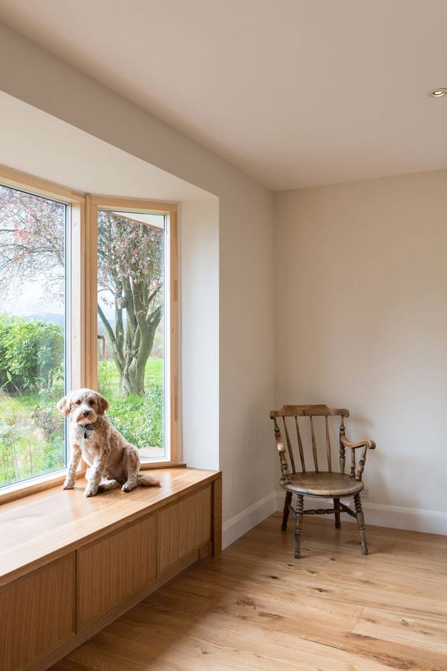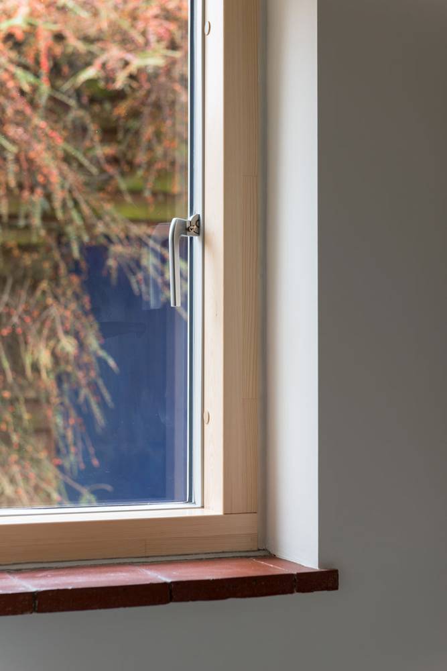Mill Farm House West Sussex
The oldest part of the Mill Farm House was begun in 1924, by the grandfather of our client. He employed villagers to build the simple farmhouse in the local vernacular of rendered walls and hung tiles. The house was carefully sited on the brow of a small rise amongst the fruit fields and orchards of the farm, with long views over the South Downs.
In 1975 our client’s parents moved into the house and commissioned a new wing that mirrored the existing house, creating a double-gabled frontage. Our client’s mother had lived in the house for nearly 40 years, when she moved into a neighbouring farm cottage in 2014.
We were commissioned to oversee the renovation of the house for our client – the third generation to make it their home. We began the project by exploring how the client used the property. It was apparent that the original front door, sited towards the view of the Downs, was rarely used, and that this façade could be opened up to allow the spectacular view to flood into the living space. Several other adjustments were made to the internal layout including the addition of a sixth bedroom to help accommodate a growing brood of grandchildren.
The comprehensive renovation includes a new kitchen, bathrooms, utility room and new internal fittings including wide-plank oak floors fitted across the ground floor. Heavy UPVC windows were replaced with slim-line aluminium/timber composite windows, which frame the views of the Downs like paintings. The old house has a new lease of life, and with some careful modifications now regularly accommodates four generations under the same (newly renovated) roof.
