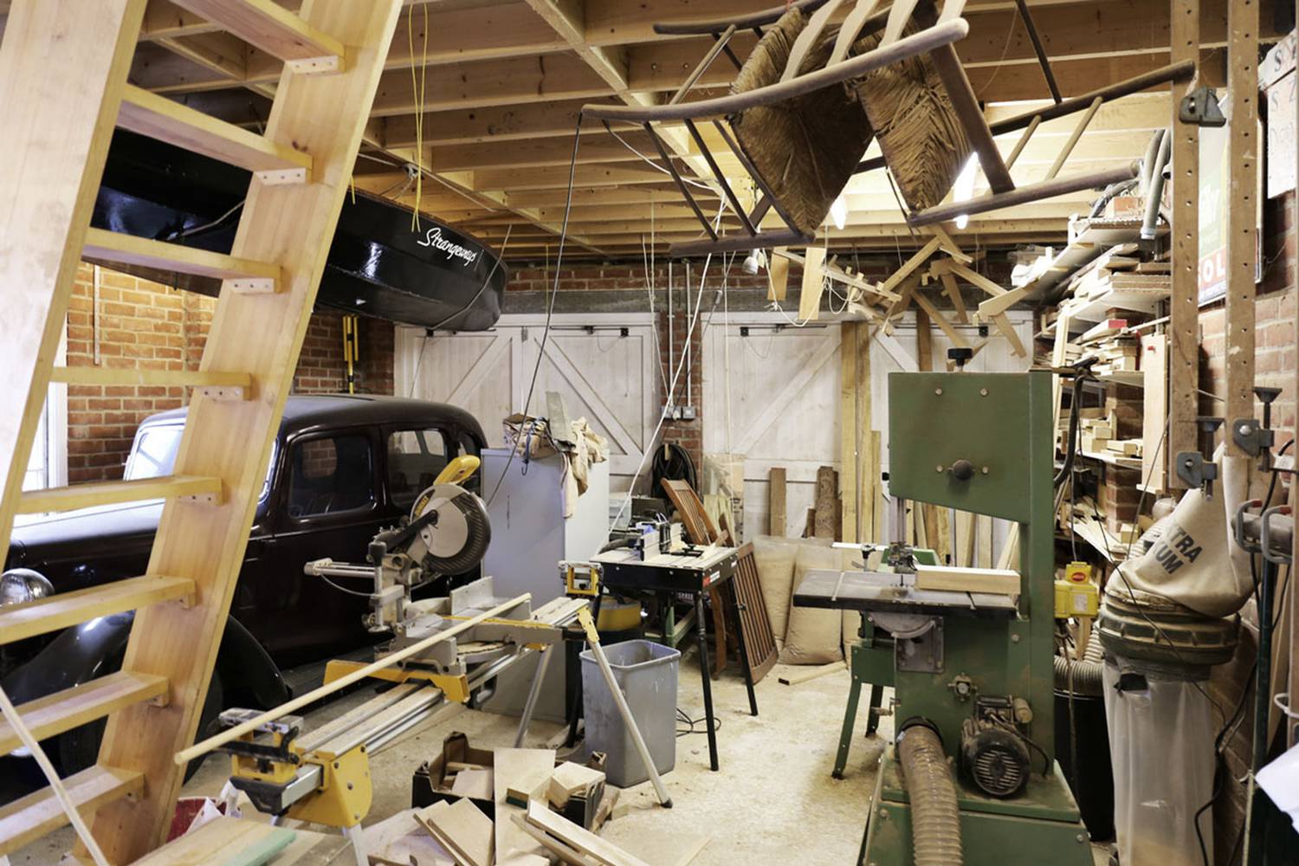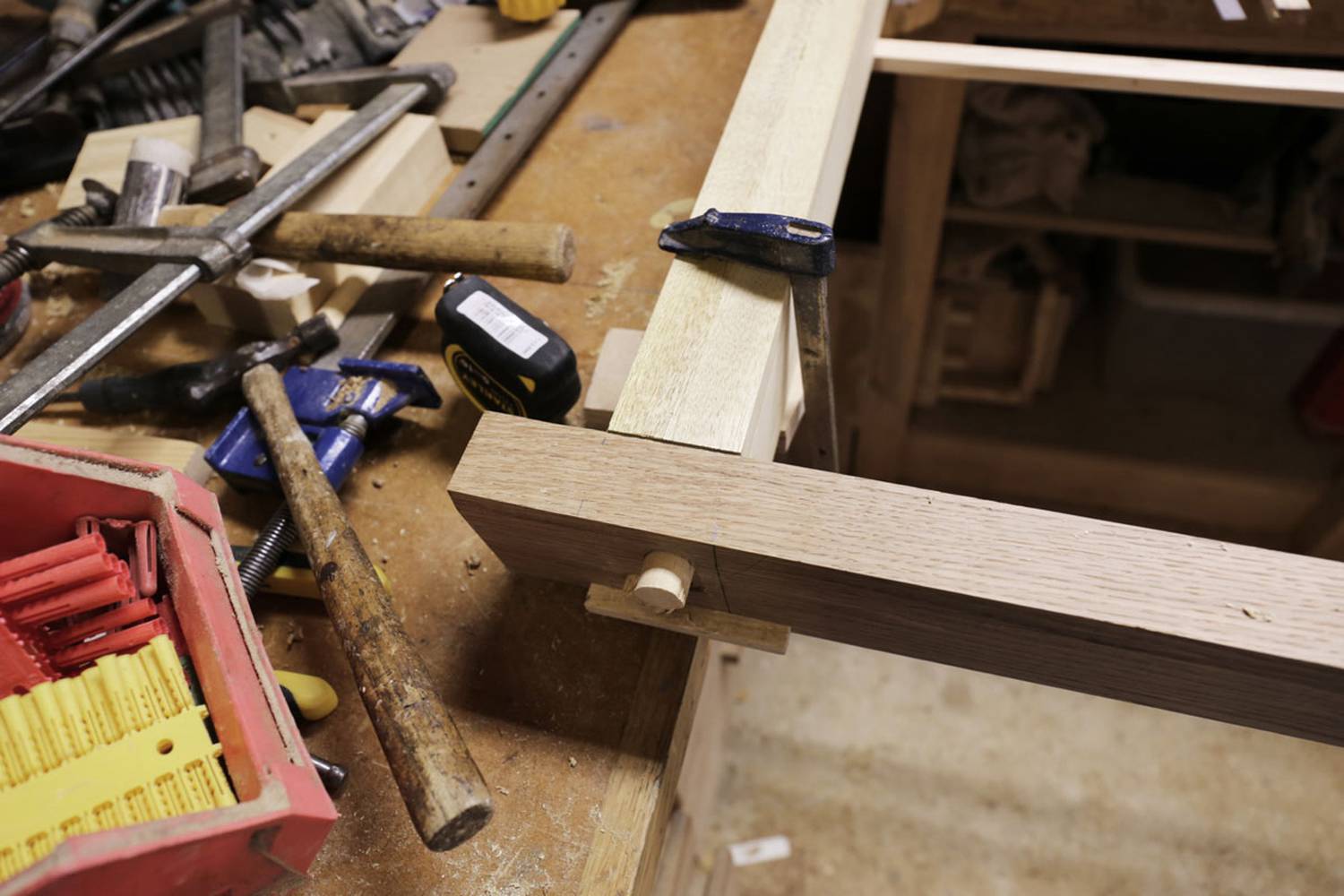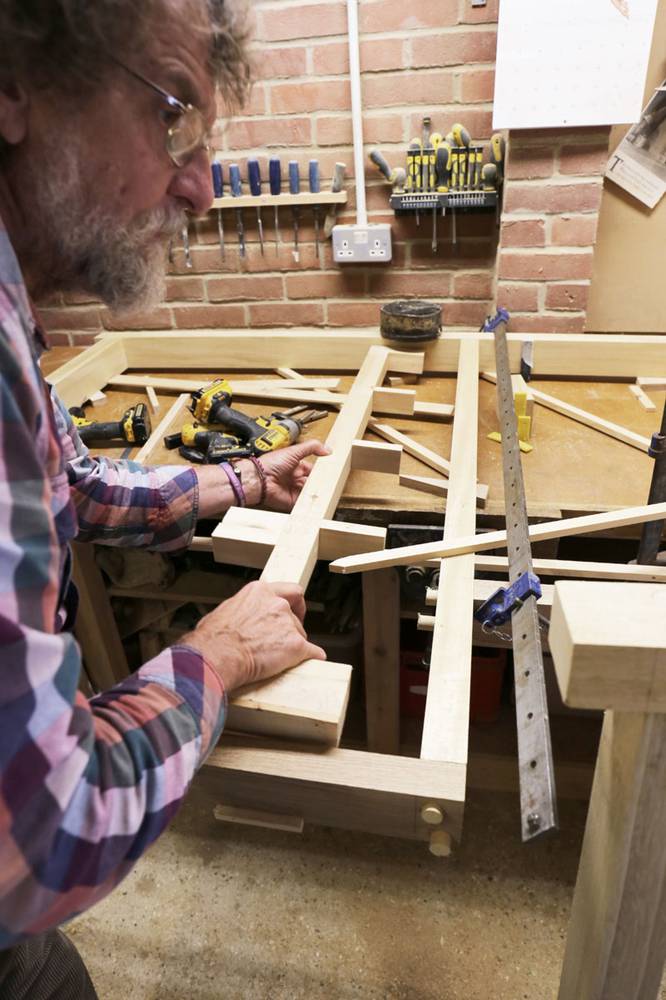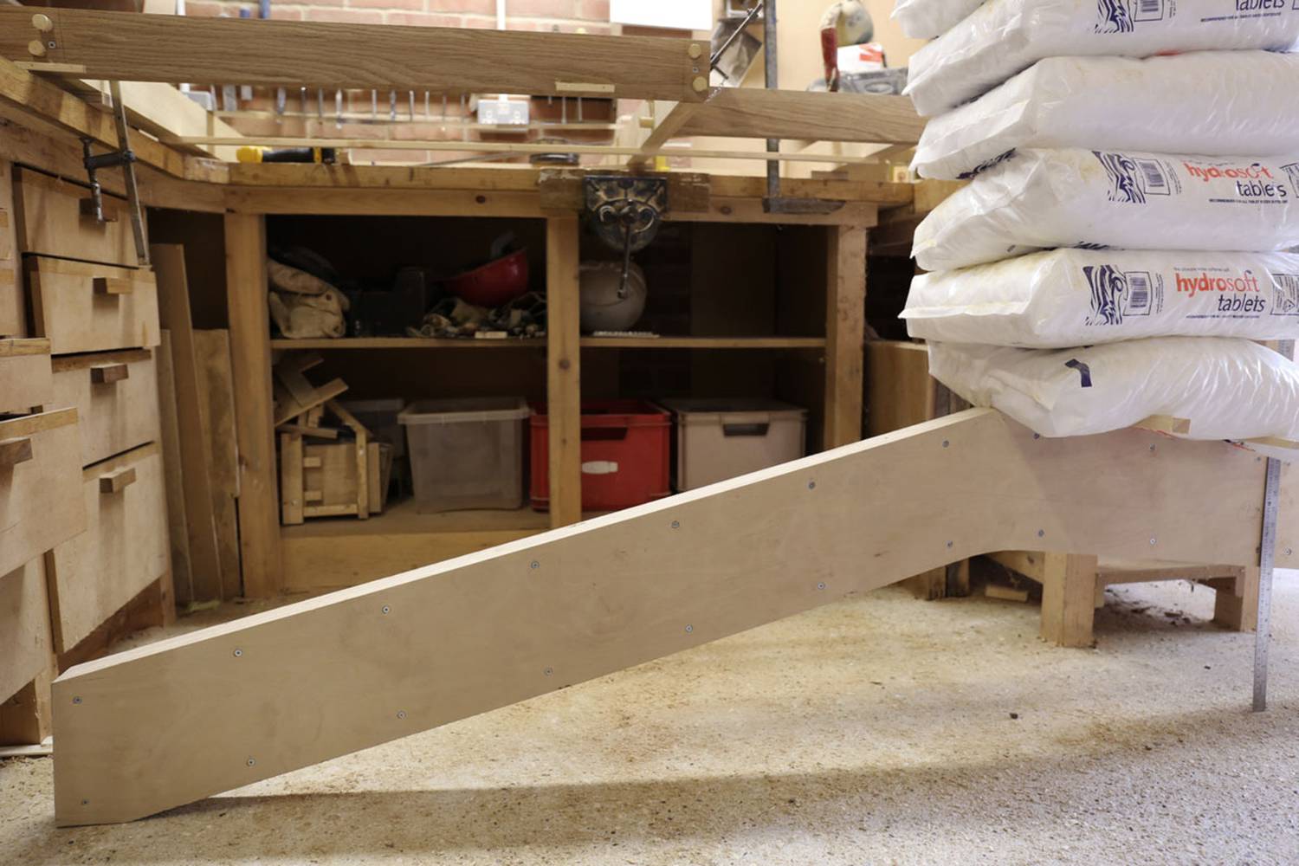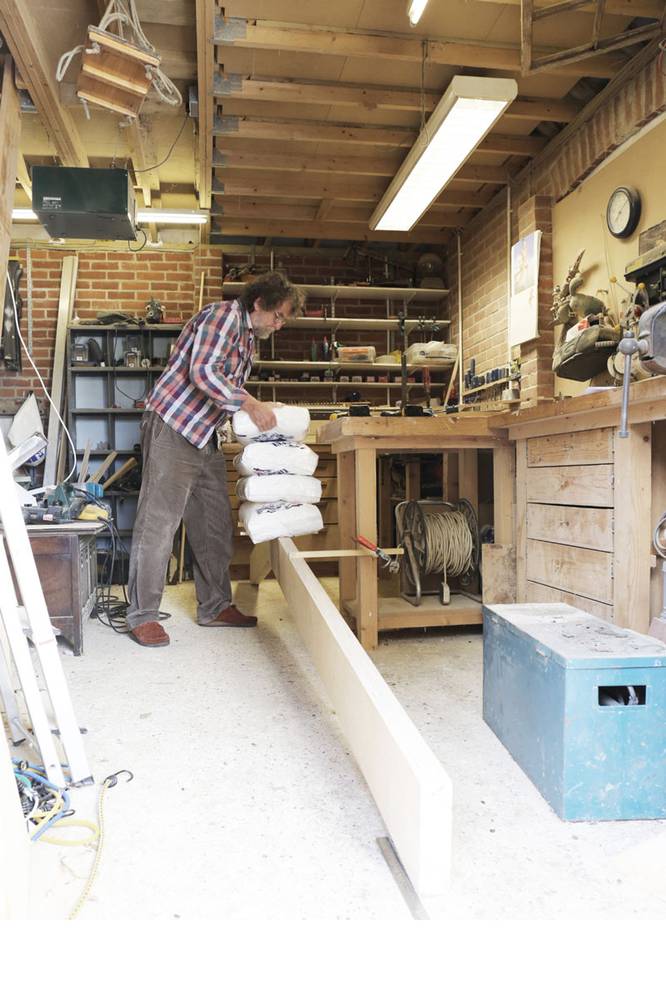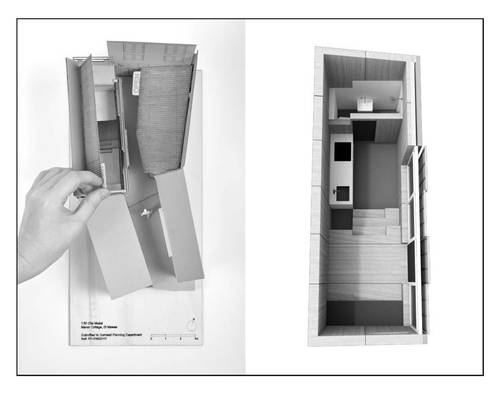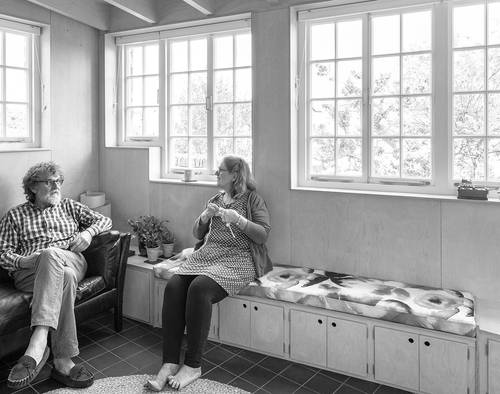Self-Build workshop visit
October 2017
By Harry Grocott
Archio have recently had the pleasure of working on Little Hill, a self-build construction project for an extension to a private home in St Mawes, Cornwall where our client Stuart has taken a hands-on approach by constructing several building elements from scratch.
Based in his workshop in Berkshire, Stuart has been fabricating the exposed plywood roof structure and bespoke oak-framed windows that, once finished, will be transported to site. Required to take various loads, the structural plywood ‘ribs’ must be tested to ensure they are strong enough to meet the engineer’s specification; something Stuart has addressed with a rudimentary but effective method for measuring the deflection of the ribs under load. Spacers positioned between the floor and plywood allow the ribs to move freely so that when a weight is applied (in this case from 25kg bags of salt) the deflection can be accurately measured, and the relative strength determined.
Such close involvement with the construction and testing of building components provides both client and architect with an effective way of understanding the physical interface between different materials, and can help to engender a greater sense of connection to the finished building. For us as architects, it is particularly satisfying to see such care and attention being taken to produce craftsmanship of real quality.
_slides.jpg)
