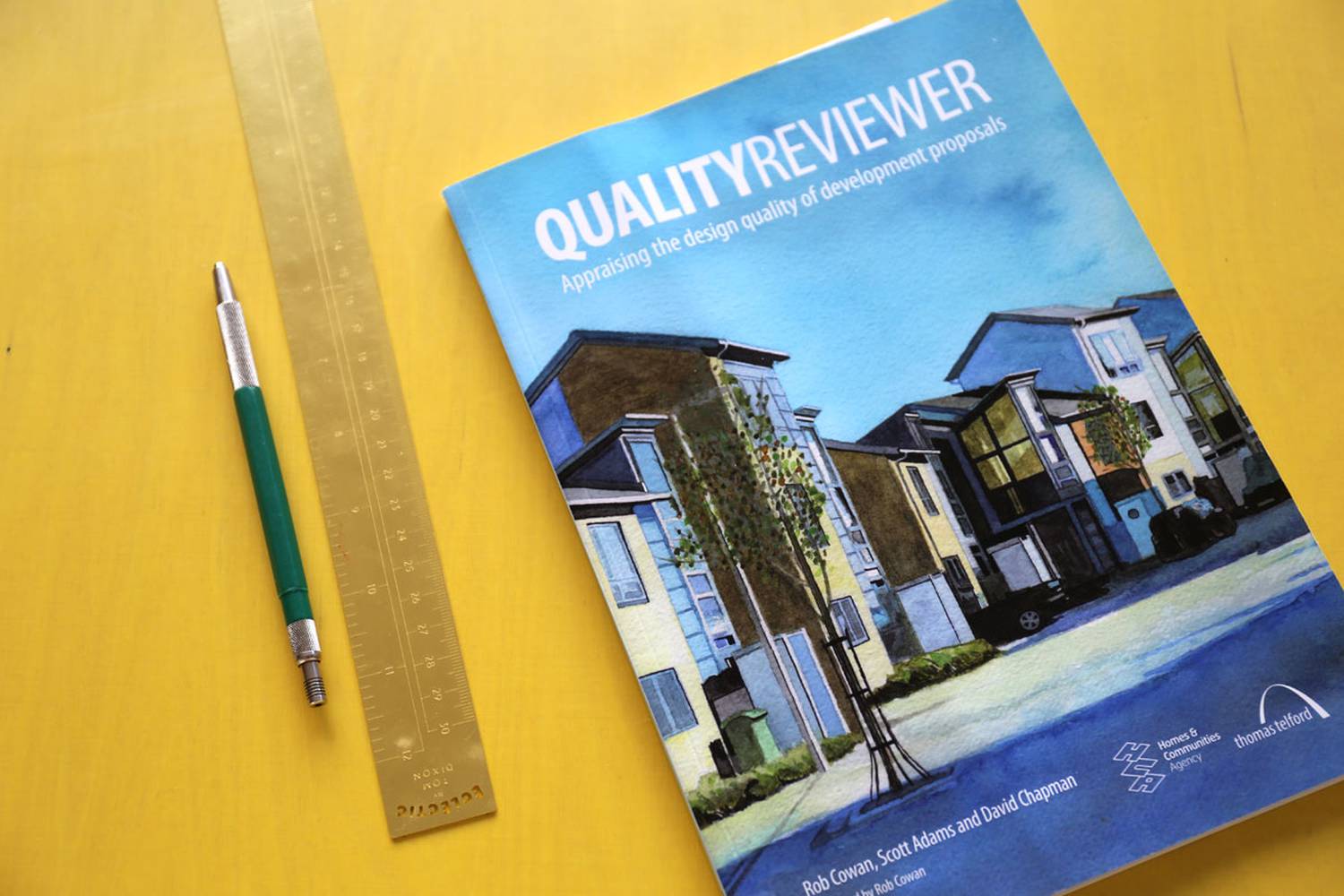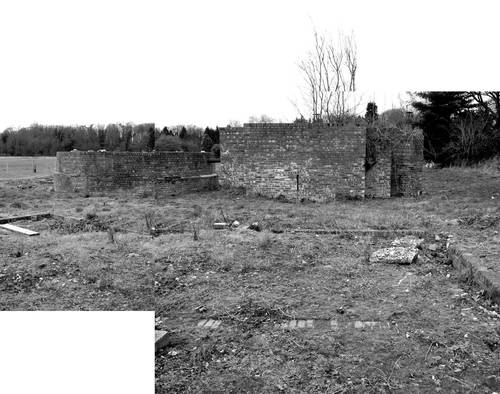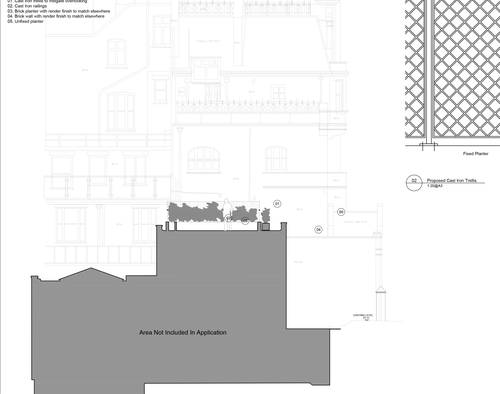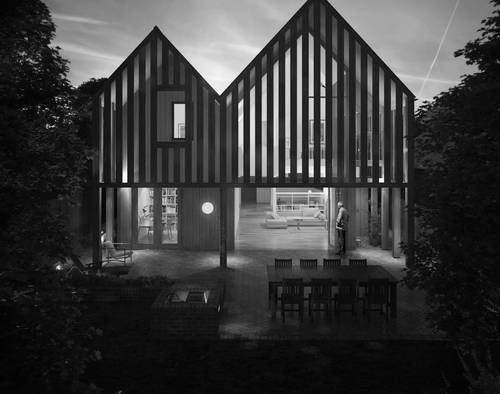What Does 'Innovative' Mean in Planning?
March 2016
The synonyms of ‘innovative’ include ‘unusual’, ‘unfamiliar’, ‘unprecedented’, ‘unorthodox’. How is innovation measured during the planning process, which looks to standards, policies and precedents to make an assessment? How do the usual rules of the game apply to something that is meant to be outside of the ordinary?
For an ‘unprecedented’ proposal, such as in a Paragraph 55 application, design of the very ‘highest standards’ is required. These standards are set by benchmarks, which are measures of performance in categories such as sustainability (air tightness, environmental impact), construction practice (minimising waste, time on site and increasing efficiency).
Assessment indicators such as BREEAM, Code for Sustainable Homes or Passivhaus have been used to level the playing field in the past and allow designs to be assessed in a quantitative fashion. British Standards also serve as indicators of best current practice and technology for products and techniques.
However, reaching the top level of compliance does not necessarily guarantee something as innovative to planners as new products become industry standard and assessment indicators are absorbed into regulation. A tried and tested, yet successful and established method can be said not to be forward thinking enough, even if it is at the vanguard of its particular field.
“Being innovative” can require that something totally ‘unusual’ or ‘unfamiliar’ should be attempted, often through the demands of the project. This could be the particular way that a material or building component is utilised – possibly a reuse of an old construction technique in a novel application – or a specific and bespoke design response to a totally unique site condition. Drawing attention to, augmenting and preserving a heritage asset is one manner in which a site’s setting can be enhanced by a proposal.
To prove the innovative aspects of a proposal, architects often have to develop the design beyond the accepted level of detail typically expected at the planning stage. Whilst most planning applications are developed to the RIBA Plan of Work Stage 3 (developed design), the need to demonstrate the high-level design aspirations and/or innovative use of materials or technology means progressing designs further to around Stage 4 (technical design).
Risks naturally increase as normal accepted methods are challenged and something ‘unorthodox’ is being attempted. A local authority’s perceived risk of approving such ‘unusual’ designs can be alleviated by making a clear and well structured case demonstrating compliance with the often numerous and overlapping policy and illustrating the high standards of of the proposal’s architecture.



