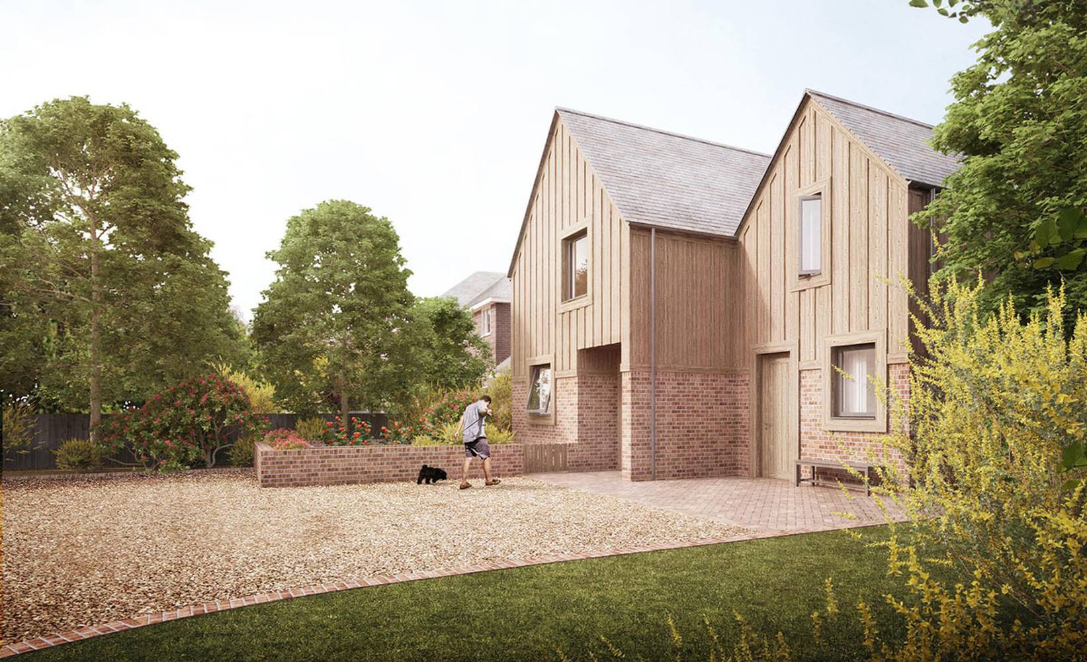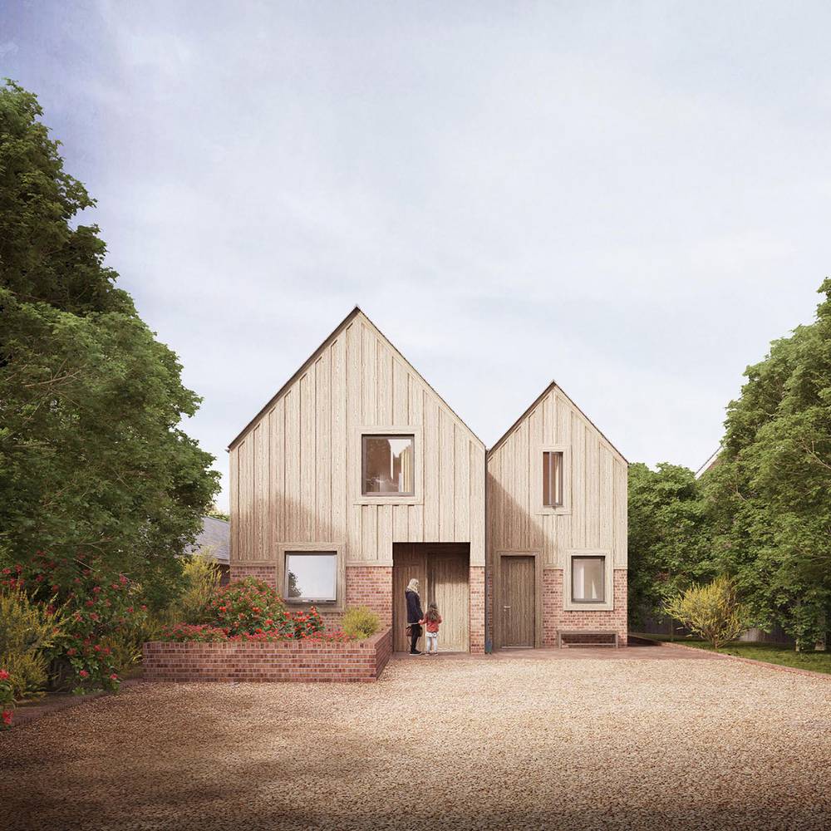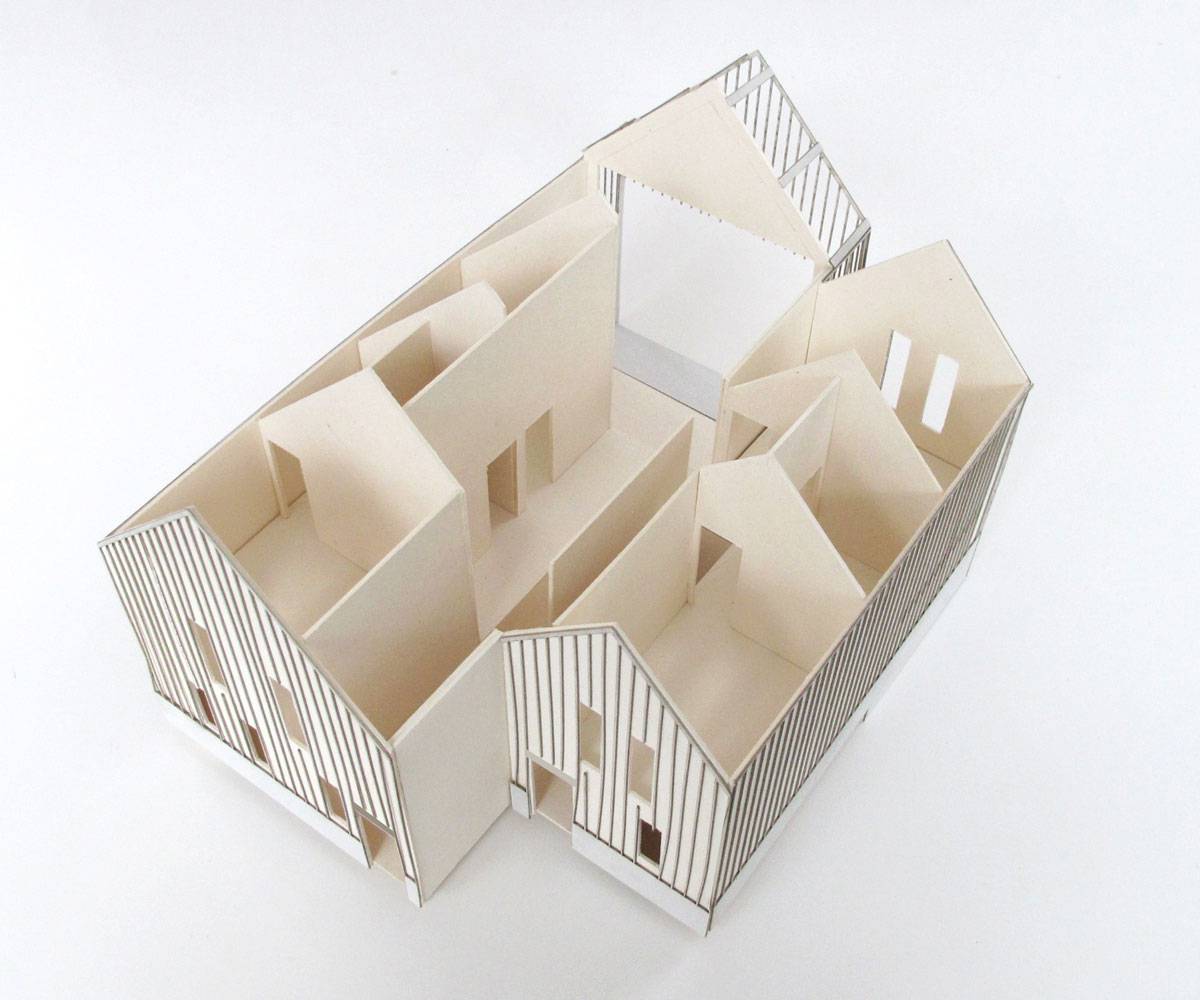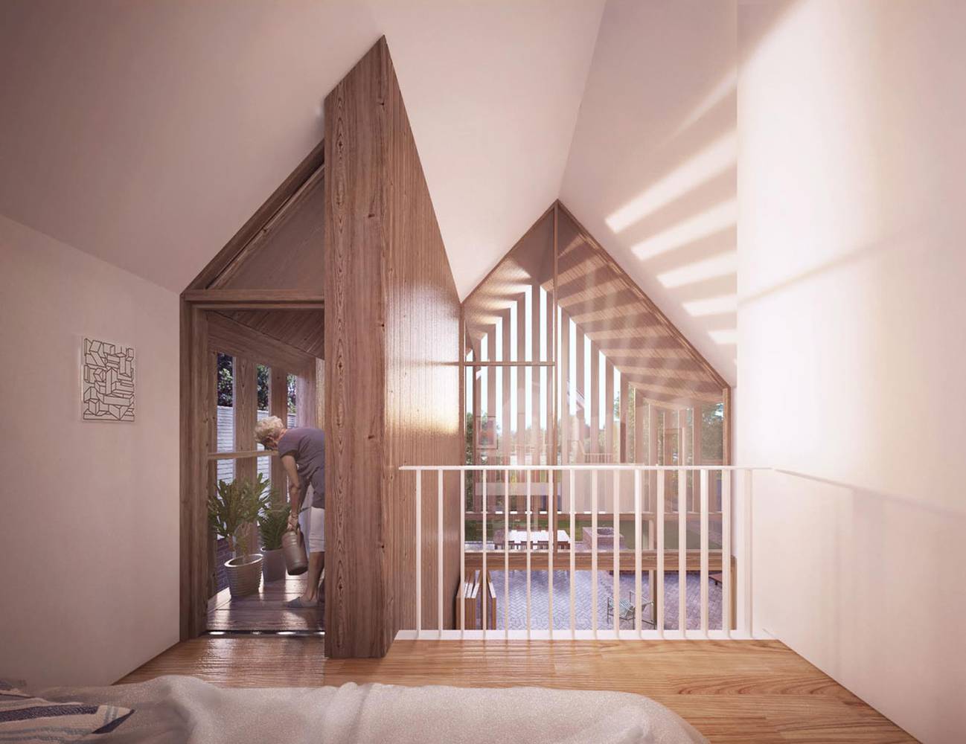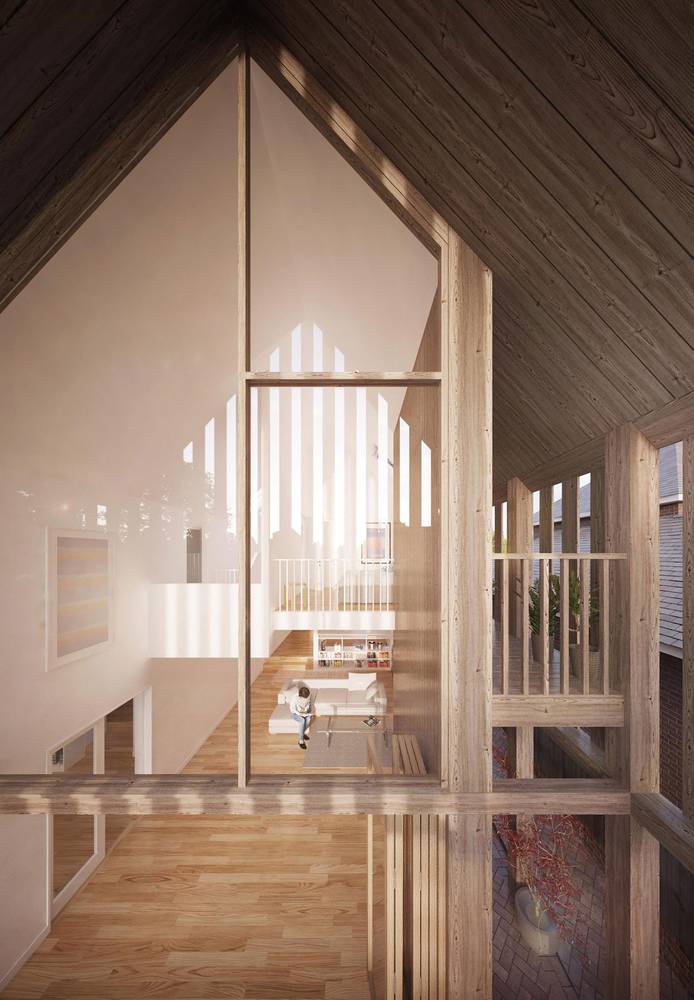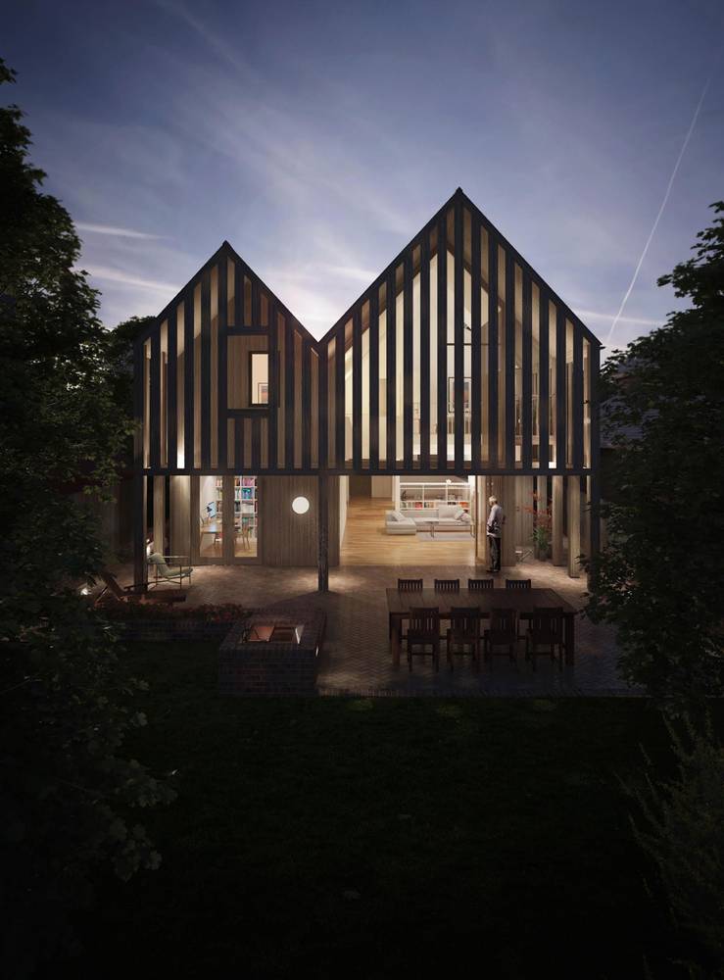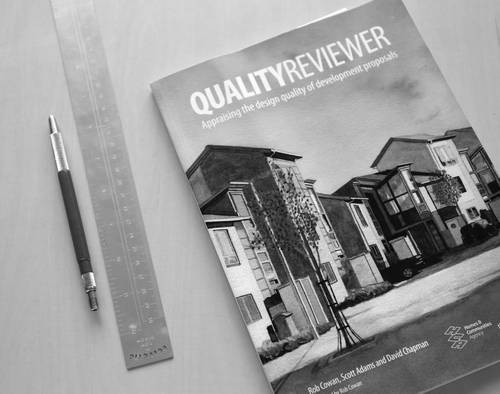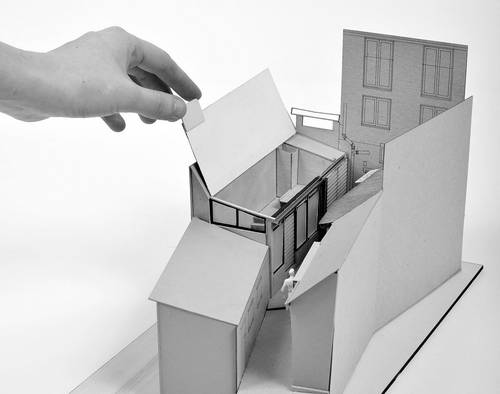Priors Marston Warwickshire
We were commissioned to design a sustainable and unique family home in Priors Marston, Stratford-on-Avon. Our clients wanted a modern, warm and environmentally-friendly house that suited them both, one of whom was visually impaired, and their guide dog Zoey.
Our design took precedent from local barn structures, with large open plan living, double height spaces and attic rooms, which felt appropriate when occupied by just the couple enjoying the peaceful views, or as a place for family and friends to gather. We also focused on future flexibility to accommodate the clients' changing lifestyle, with the design being fully Lifetime Homes compliant.
Large scale 1:50 models helped communicate designs and ideas to our clients. They enabled us to discuss with our hands where rooms were located and how the internal spaces connected to the garden and surrounding landscape.
Solid timber reveals are punched into the vertical larch timber cladding, framing views of the fields beyond. The larch timber cladding wraps around the building, becoming a hit and miss screen to the rear of the house, to create a covered outdoor area and provide solar shading.
Cross-laminated timber is proposed for the primary structure of the house; this pre-fabricated construction method reduces time and disruption on site as well as providing flexible internal finishes, allowing tactile demarcation of rooms for our visually impaired client. This is a sustainable and innovative material, and combined with the generation of renewable energy through photovoltaics and solar thermal panels on the double pitched roof, helps create a contemporary home which remains connected to the surrounding village and landscape.
