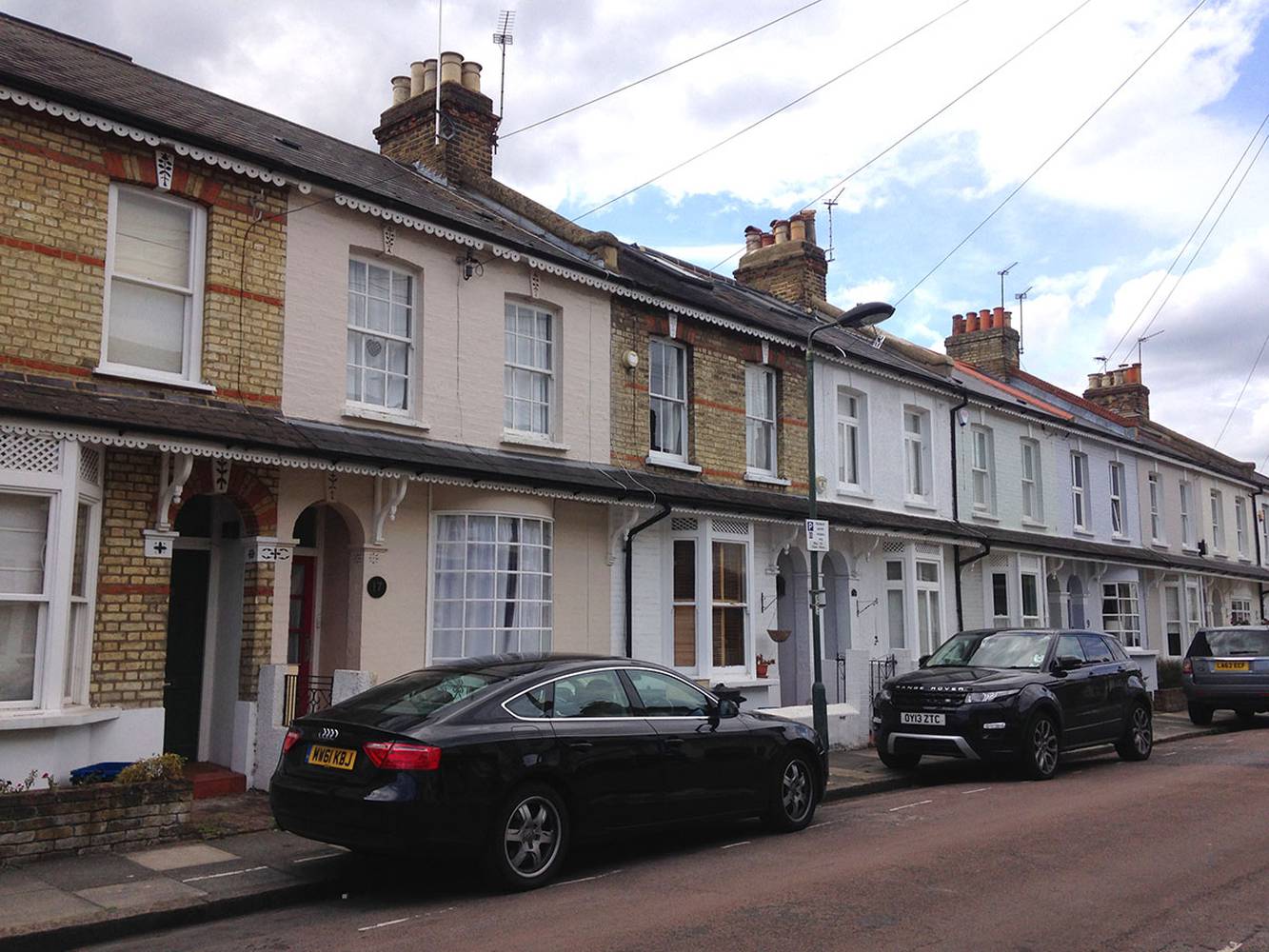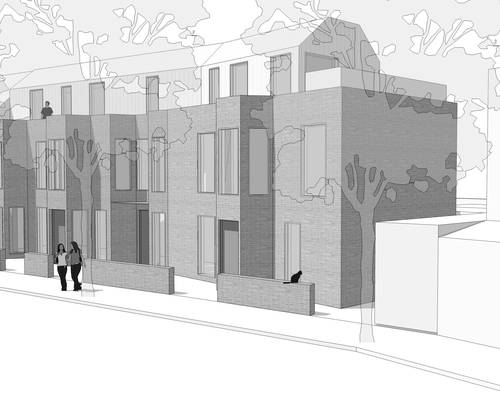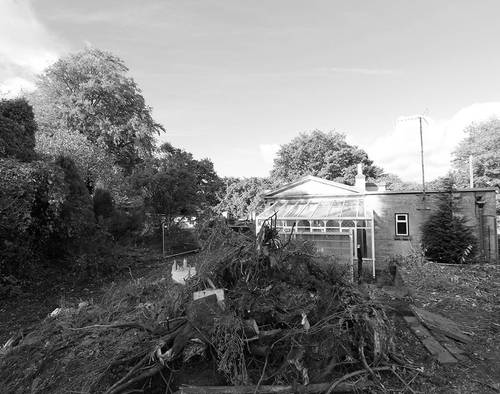Planning Approval: Extensions within a Conservation area
October 2015
Archio have won planning approval for a rear extension and loft conversion in a Conservation Area in Mortlake, South-west London.
The project involves the expansion of the ground floor of the property through a rear/side extension to create a larger and more social kitchen and dining area, with a new kitchen and built in bench seating and storage to be installed. Natural light is brought into the kitchen and dining area from full rooflights within the extension, and new timber/aluminium-clad large patio doors and window.
An additional bedroom, ensuite and dressing room is created in the new loft conversion, with generous windows looking out to the garden, and additional openable rooflights in the front slope of the roof. Due to the property sitting within the Queens Road Conservation Area, the new rear dormer window is set in on all sides, so that it remains secondary to the main roof of the building, and the materials of the ground floor extension and rear extension have been chosen to compliment and match the existing materials of the property and streetscape.
The garden will be re-landscaped to provide an area for outside dining, gardening and BBQs, creating a stronger connection to the more open and sociable kitchen area.
Thanks go to the Royal Borough of Richmond upon Thames Planning and Conservation Officers for their help and contributions. We are excited that the next stage of this project is already underway and we are aiming to begin construction in early 2016.


