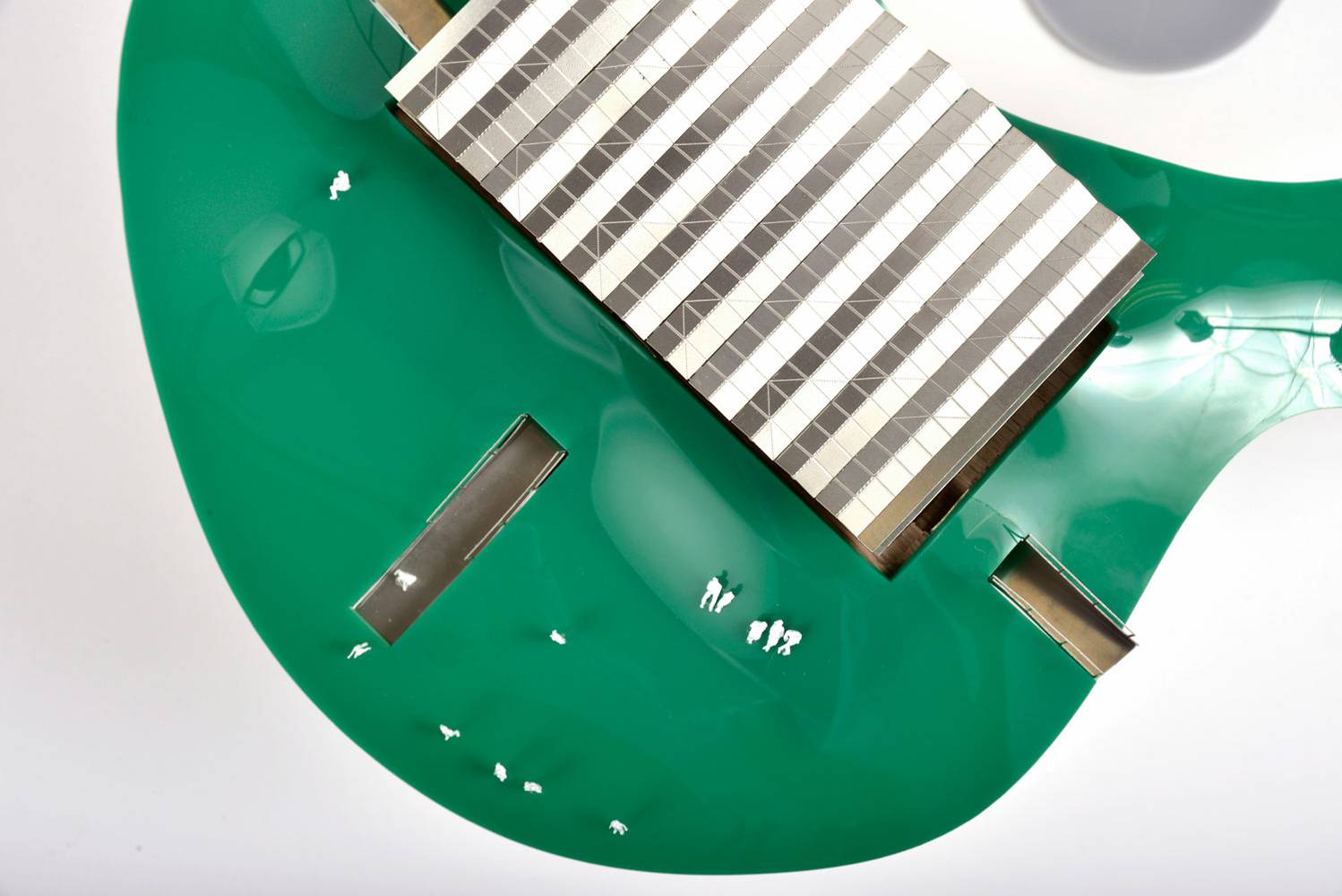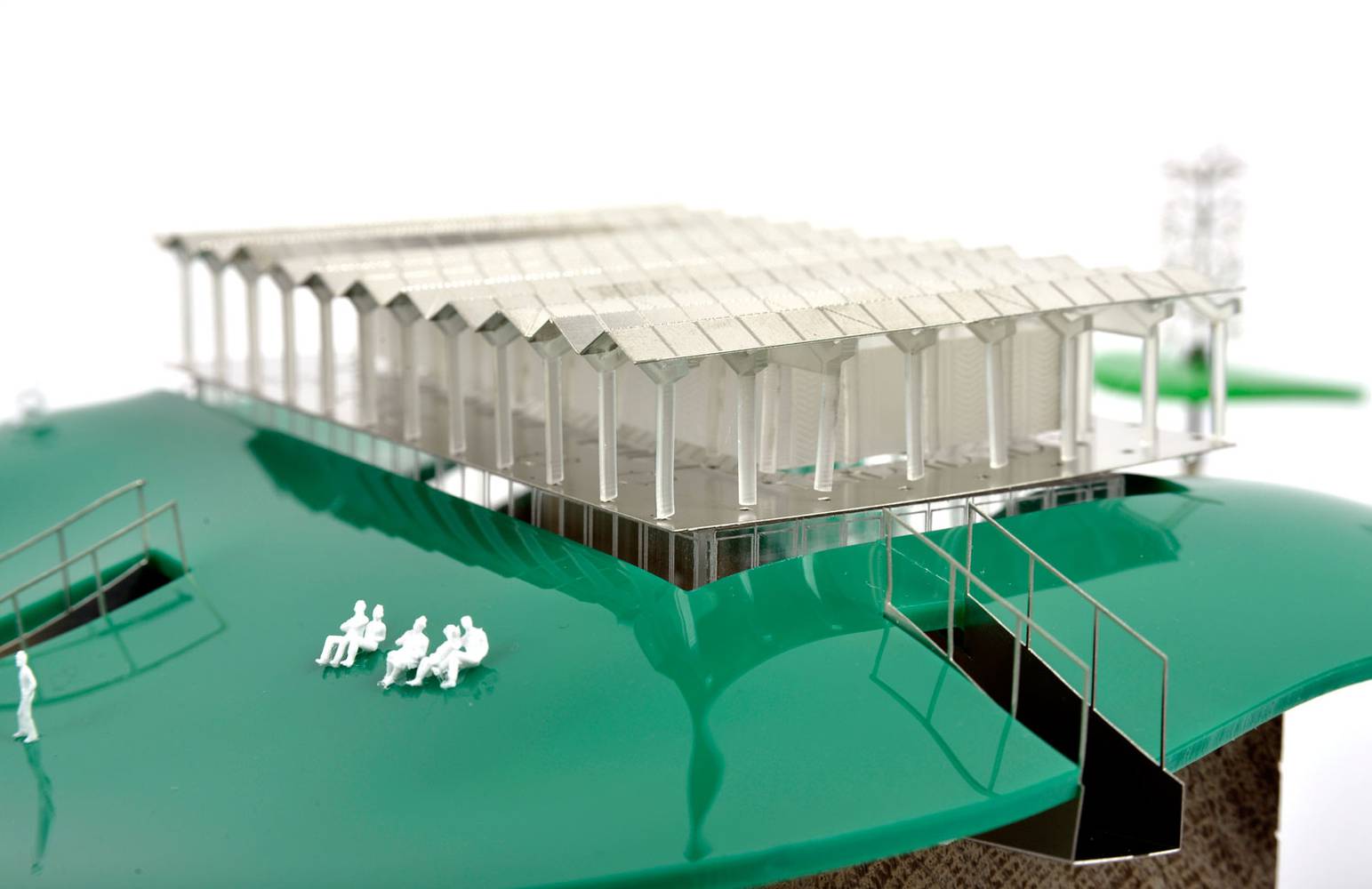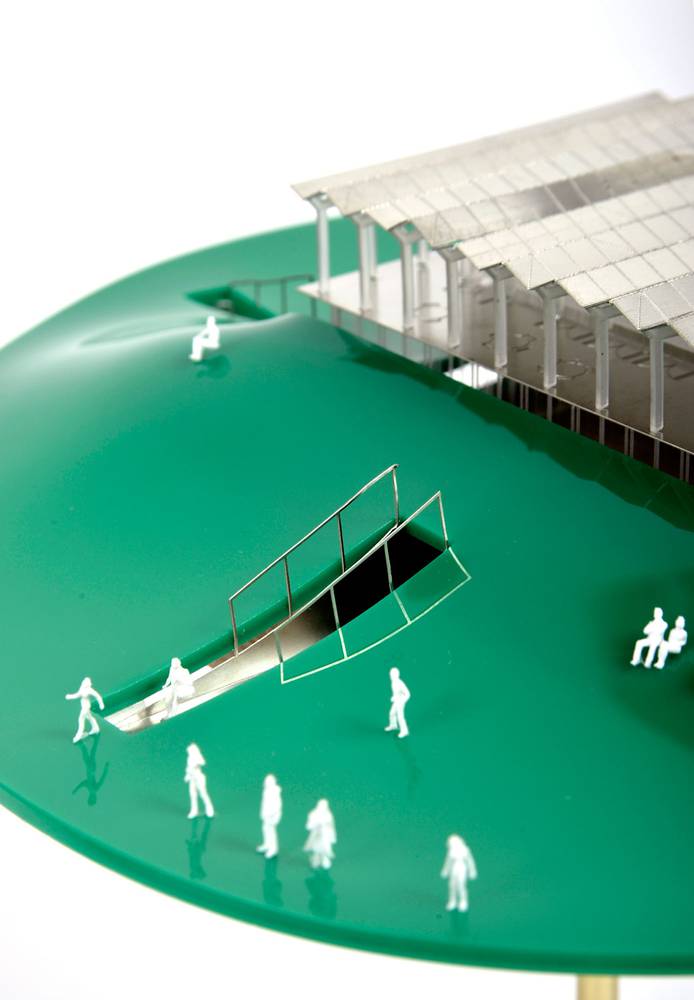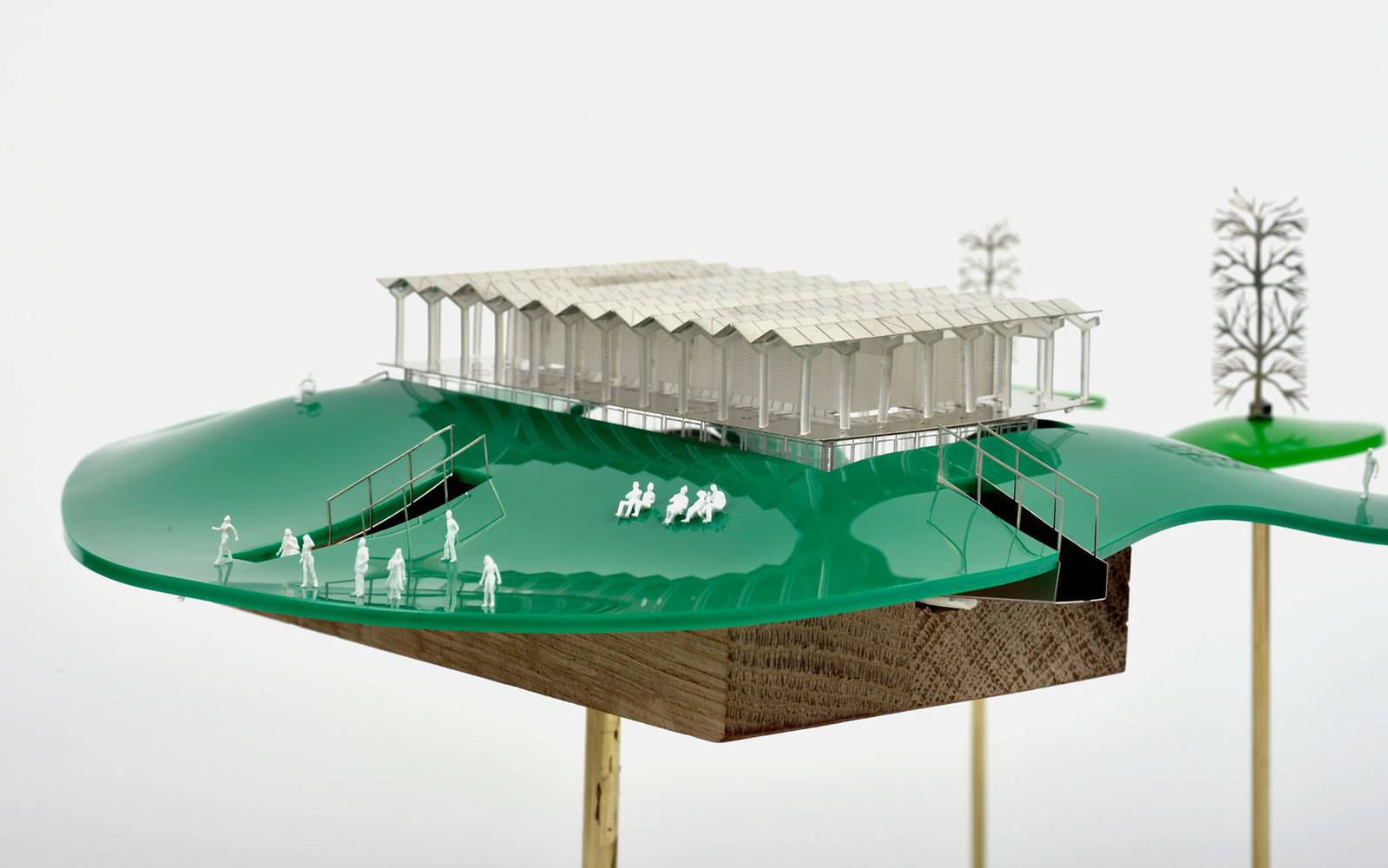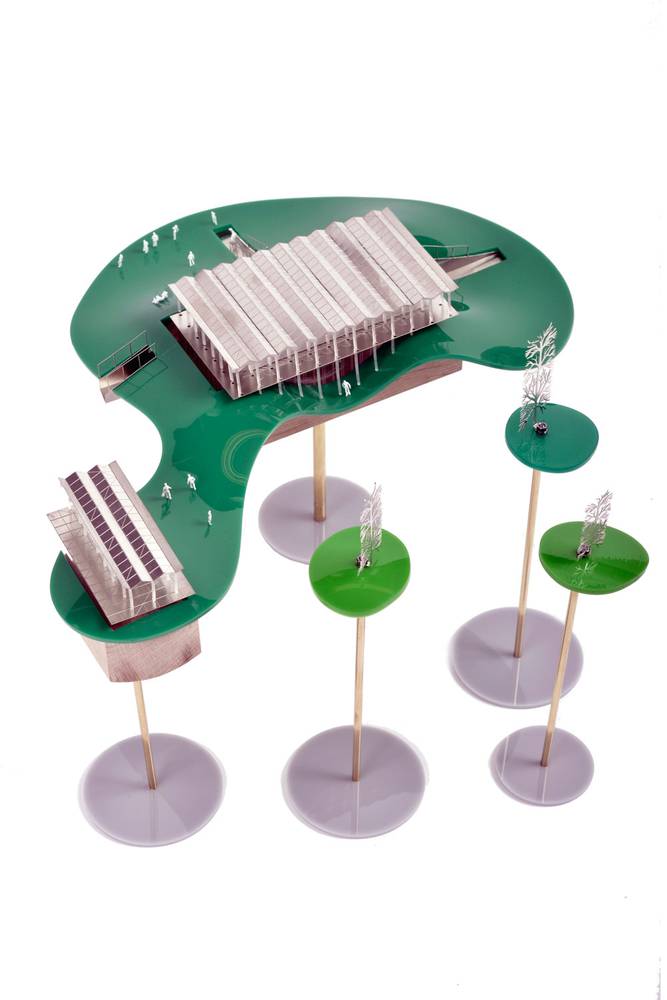Sessay Hub Community Hall Yorkshire
The age of the grandstand is dead! We only need to look as far as Wimbledon to know that today spectators enjoy watching sport from hills, or indeed, mounds. Our proposal for the new Sessay Hub Community Hall and Sports Pavilion is nestled into a small hill, created using excess topsoil taken from levelling the new cricket pitch.
Viewed from the road the two-storey building retains the scale of a single-storey pavilion on top of a rise, with spectators spreading down the slope from the first floor bar which has 360º views of the spectacular countryside. To the rear, the large Community Hall emerges from a hollow onto a sheltered community garden area and the new Bowls Pavilion.
Locating the building inside a hill substantially reduces the energy required to achieve a thermally comfortable internal environment. It allows windows to be concentrated where they have the most impact (on all four sides of the bar, in the hall, and in the meeting rooms), bringing daylight and dramatic views into these key spaces whilst maintaining high environmental efficiency.
The building has two environmental modes, a summer mode and a winter mode, where insulation-performance around the bar can be altered by opening and closing insulated shutters. In winter radiant heating is used to warm the habitable spaces, and in summer cooling is provide by drawing air through the thermal mass of the hill itself.
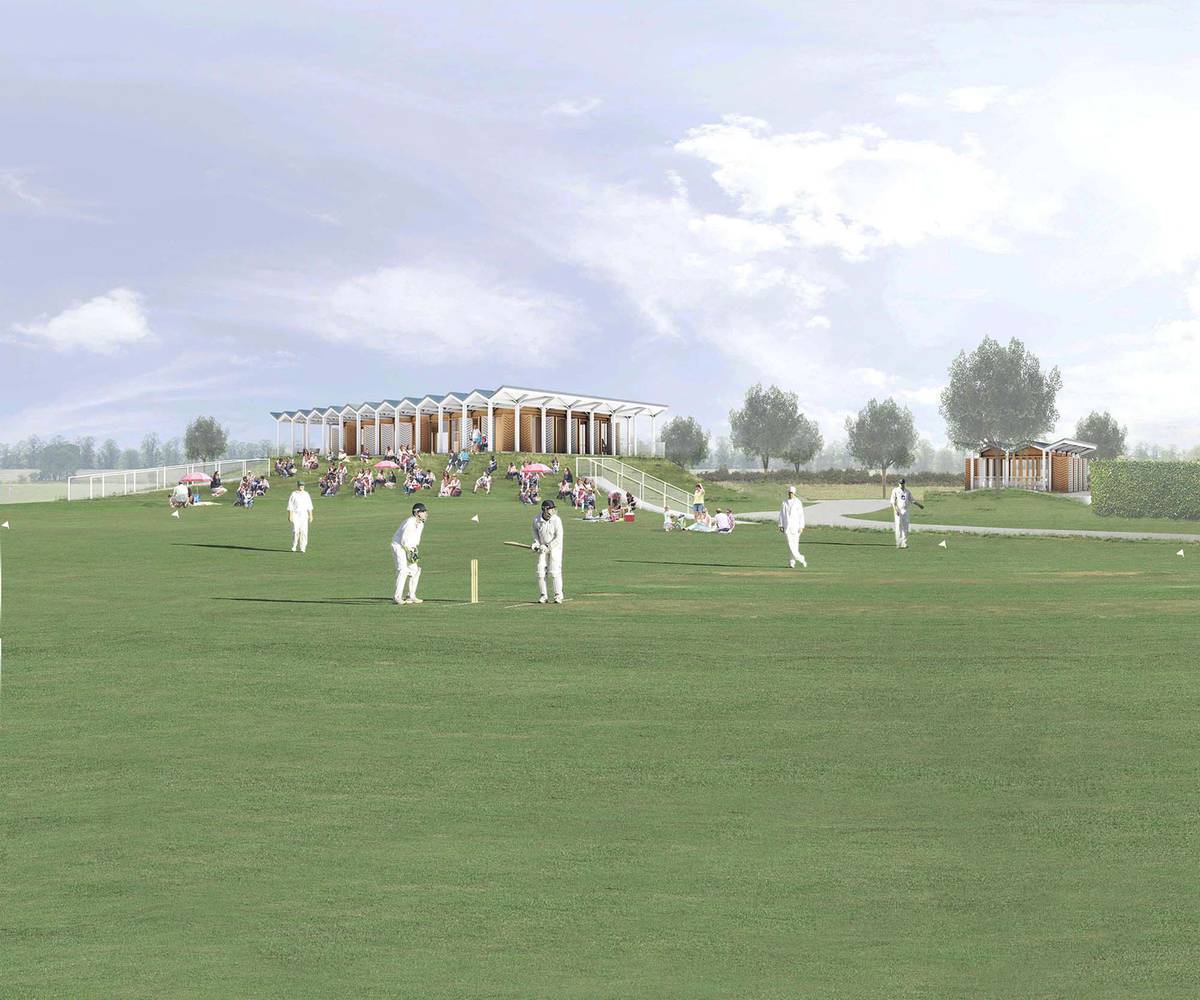
Enveloping large areas of the building in earth allows the construction budget to be focused on the parts of the building that are most visible, and creates a dramatic and surprising synthesis of landscape and building.
