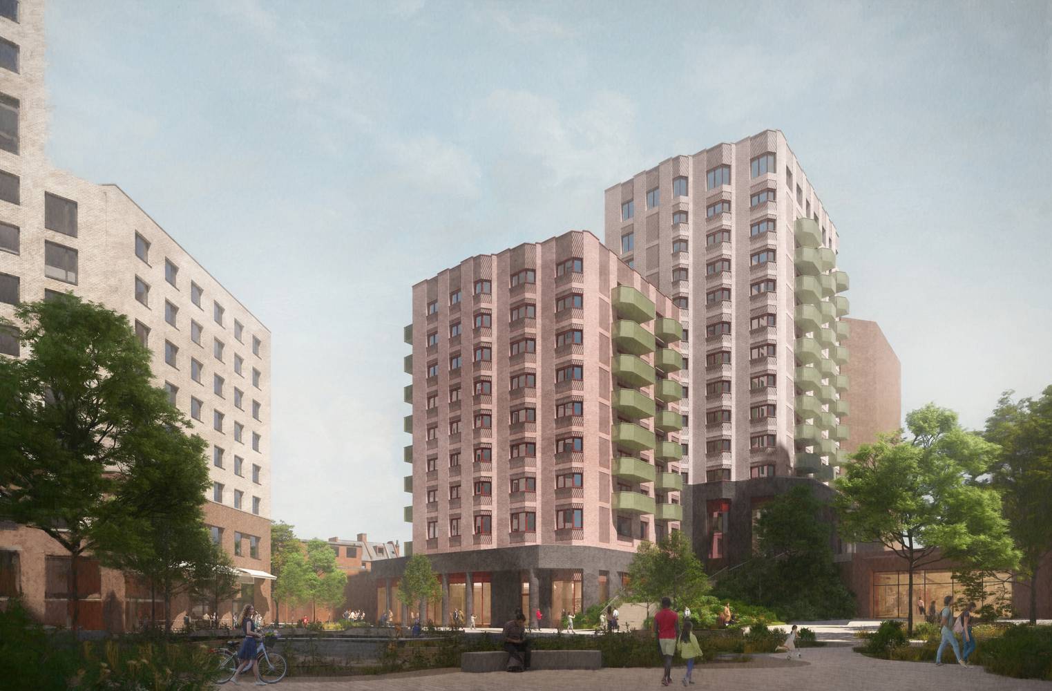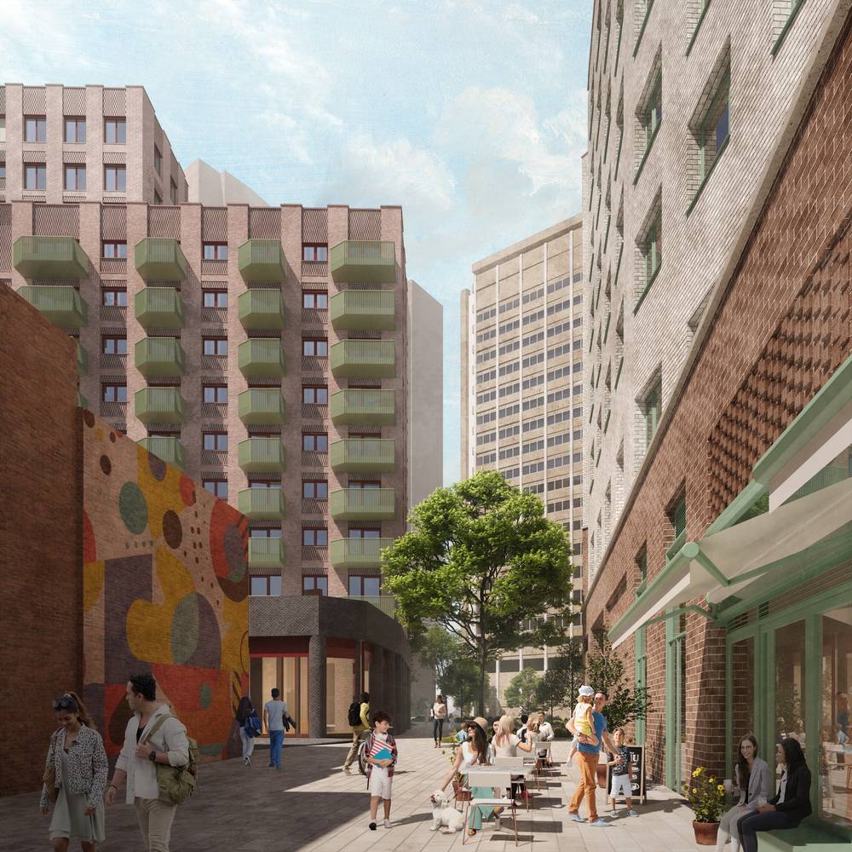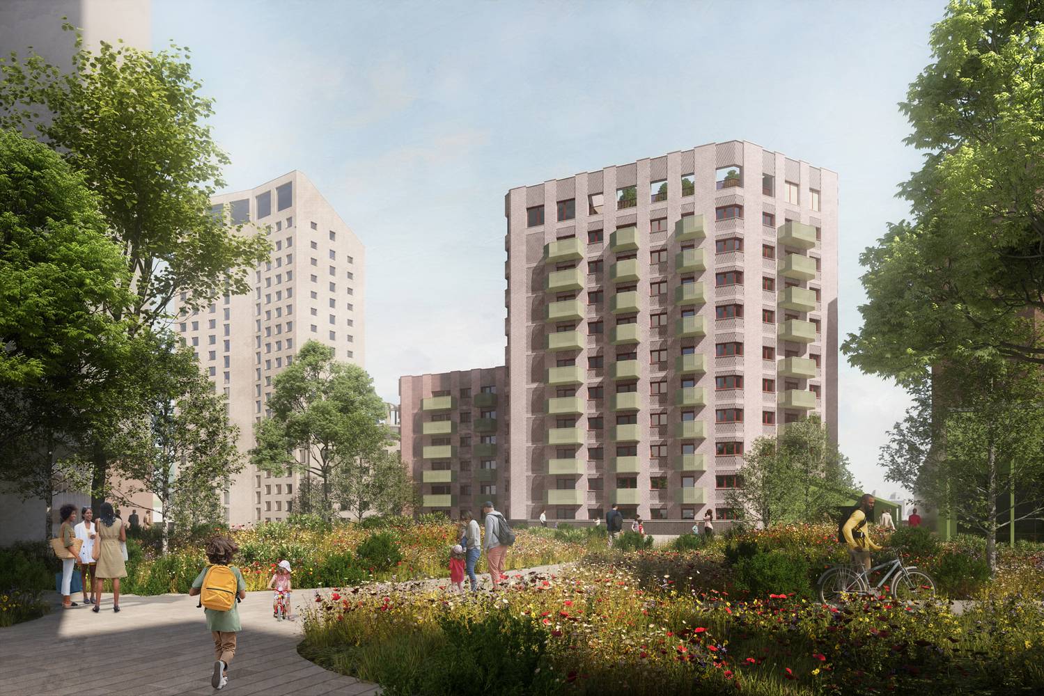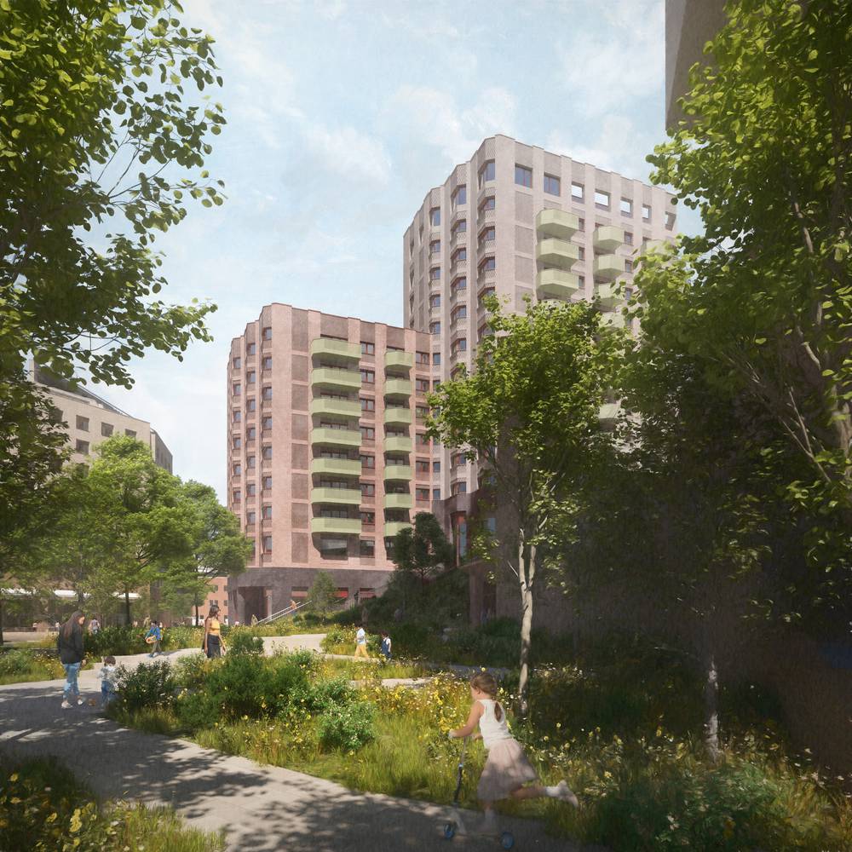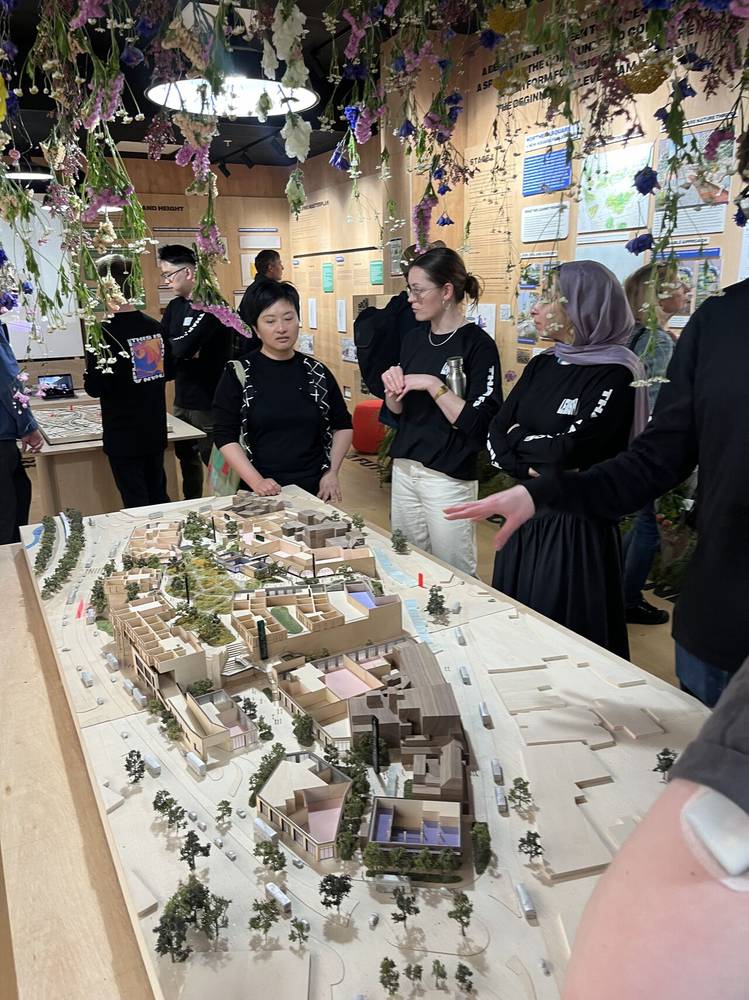Lewisham Shopping Centre London
Archio is working with Landsec U+I, in close collaboration with Studio Egret West to develop the design of Plot N2 within the ambitious regeneration of Lewisham Shopping Centre. This project, which received planning in October 2025, for 119 new homes and commercial space, presents an exciting opportunity to contribute to there vitalisation of Lewisham, creating high-quality homes and a thriving community hub in a key location.
Plot N2 plays a dual role, acting as both a town centre landmark and a residential heart. Situated at the junction between Northern Square and the First Floor Street, it forms a backdrop to the High Street and Levesham Meadow. As a vital element of the masterplan, N2 contributes to the "brick spine" along the High Street, carefully respecting the existing scale while providing a transition in height. Our vision is that the design will draw people in from the High Street and guide them towardsthe raised ‘street’ at first-floor level,via aninviting pedestrian experience.
The site’s location, nestled between Victorian-Edwardian Lewisham and the contemporary architecture of developments like Lewisham Gateway, presents aparticular design challenge. Our scheme acts as a stepping stone between these distinct character areas, considering the scale, style, and materials of its surroundings.
The building maximisesfloorplate efficiency whilst creatingwell-designed living spaces.The designs prioritises day lighting to corridors and circulation spaces, as well as maximising dual and triple aspect apartments for enhanced natural light and ventilation, creating bright, airy, and comfortable homes.
