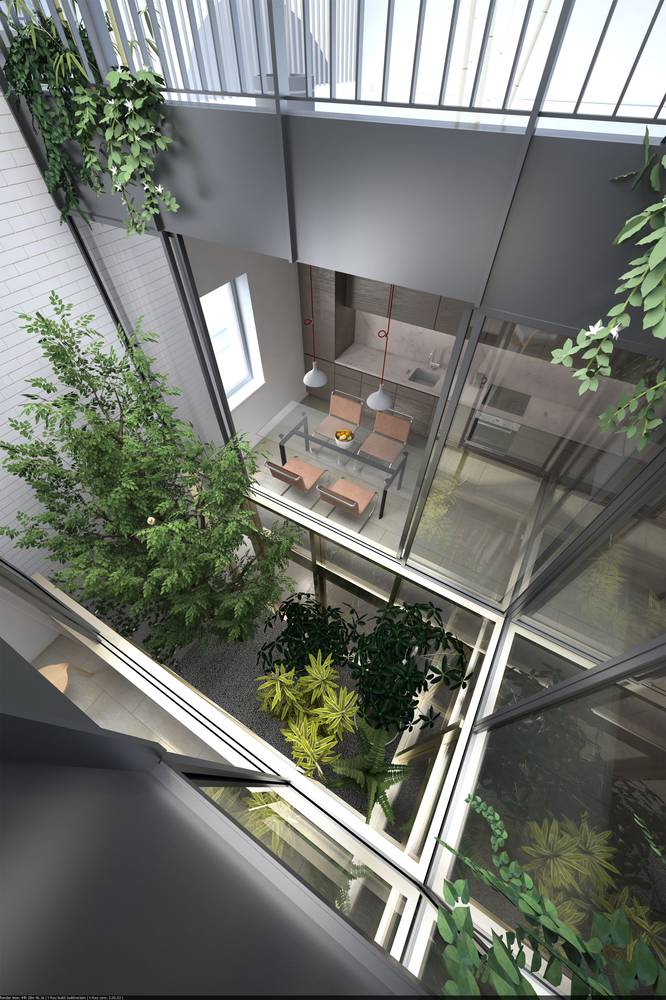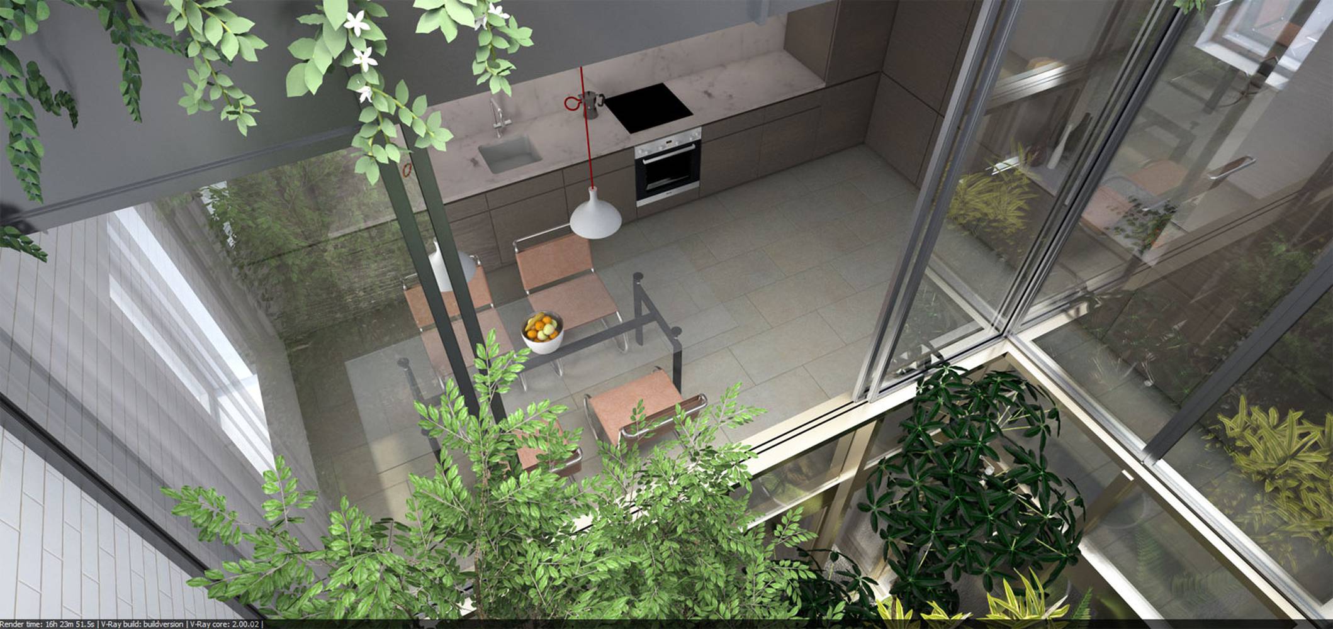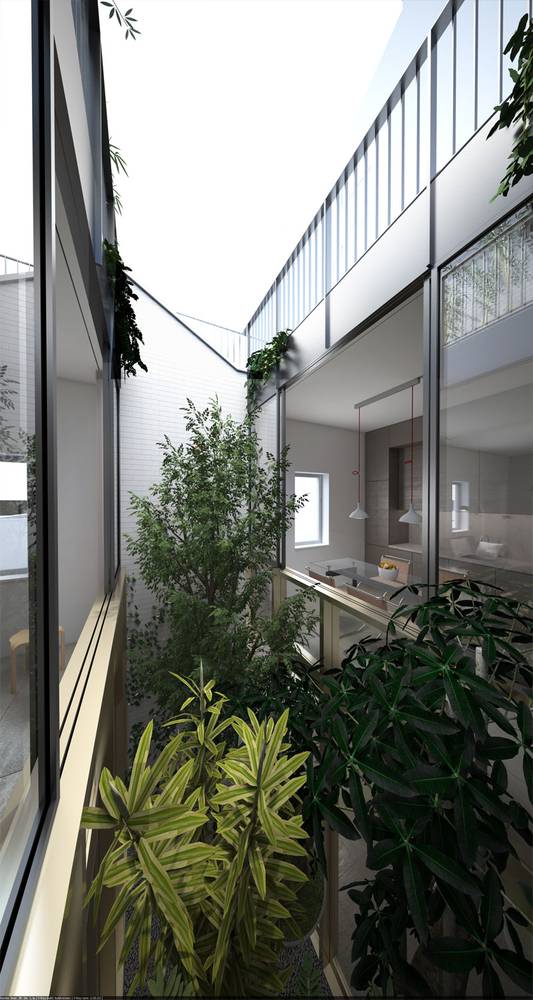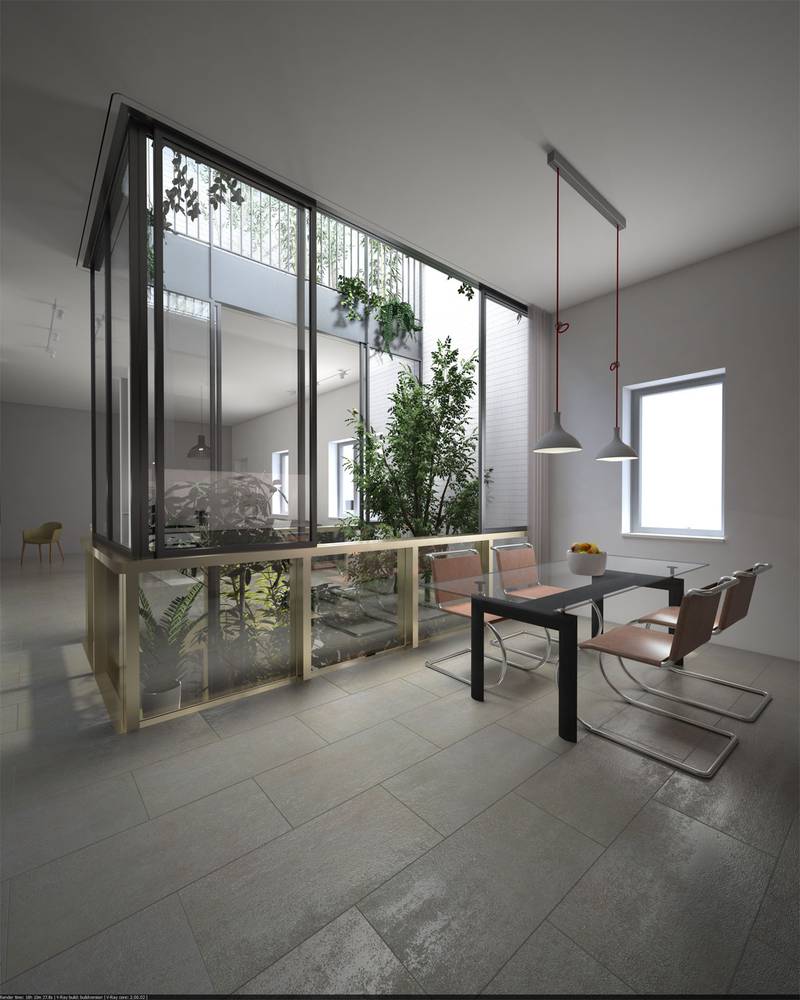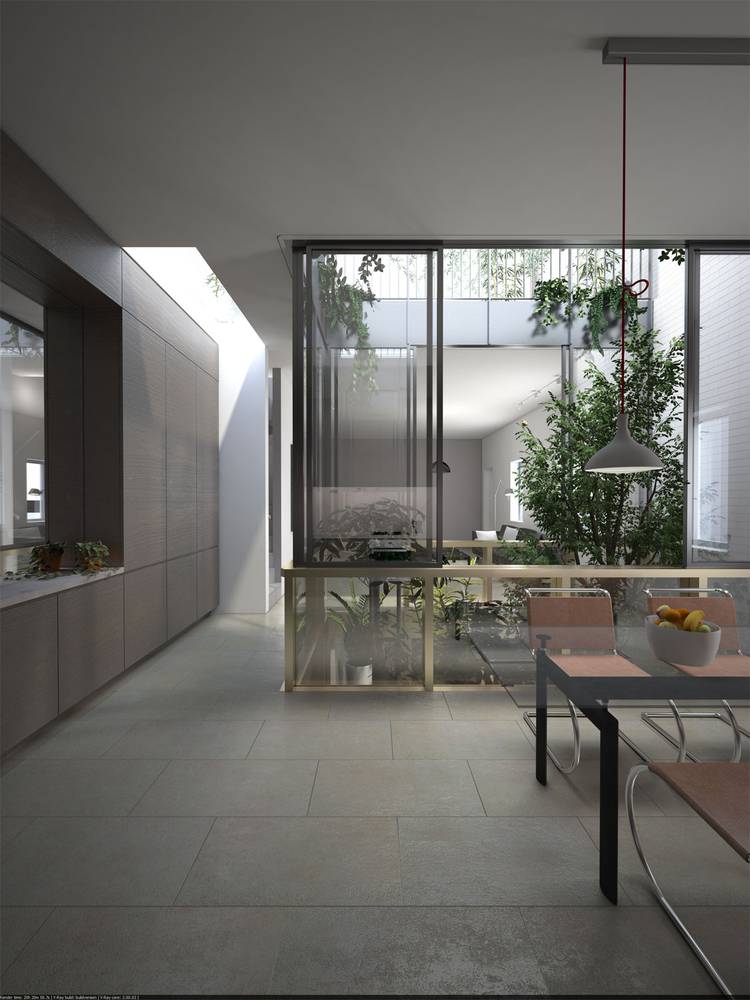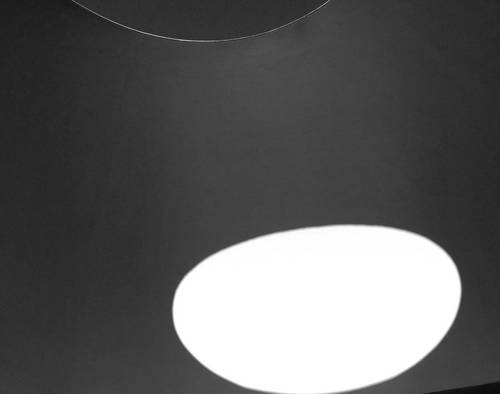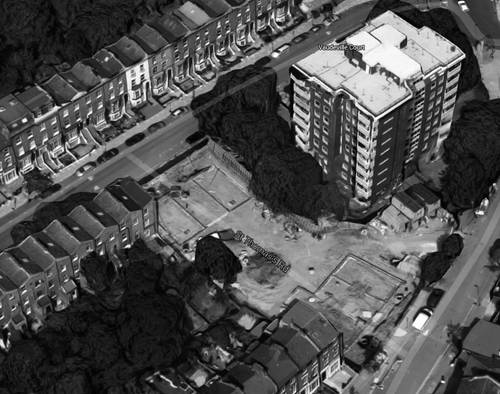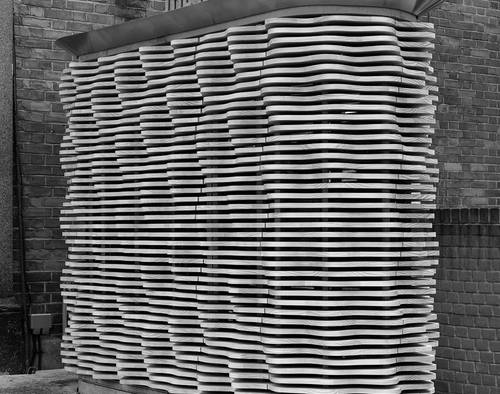Ladbroke Grove London
Our client, an optometrist, had owned and run their business from this large building on Ladbroke Grove since the 1960s, and after many successful years was looking forward to retirement. The original terraced building was adjoined by a large rear extension accessed from the adjacent mews house. The extension had originally housed a textile workshop and had been beautifully converted into the optometrist’s workshop in the 1980s. The space was however usually large for other retail uses and we were asked to explore the potential of converting the rear of the property to a separate dwelling.
The site has a very limited external outlook, bounded on one side by houses and by a school on the other. To overcome this we proposed the insertion of a glazed courtyard space, into the centre of the plan, to bring light into internal spaces whilst creating a dramatic centrepiece to the building.
We worked closely with the Planning Consultant to produce carefully articulated pre-planning and planning submissions, and were successfully awarded planning for proposals by Kensington and Chelsea.
Following the receipt of planning approval the building was sold, and we are now acting for the new owner assisting them in delivering the scheme.
