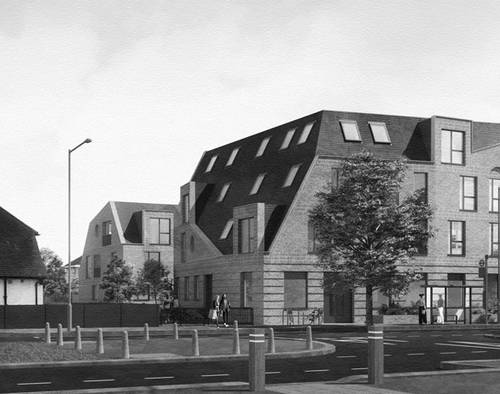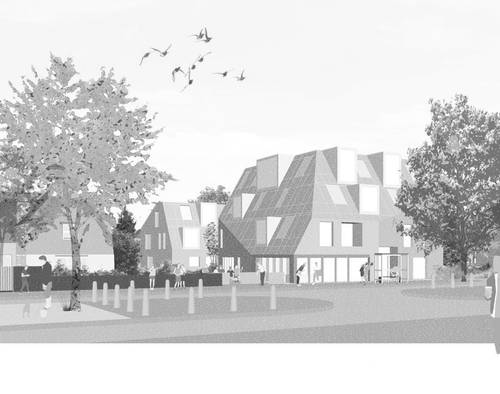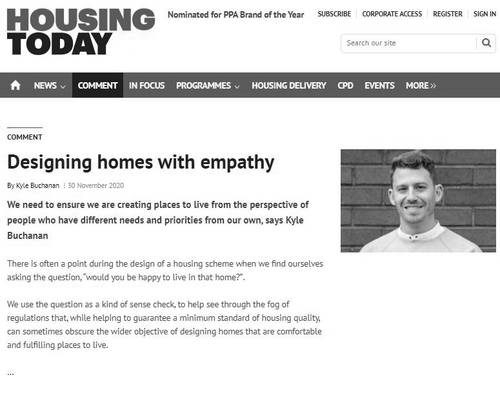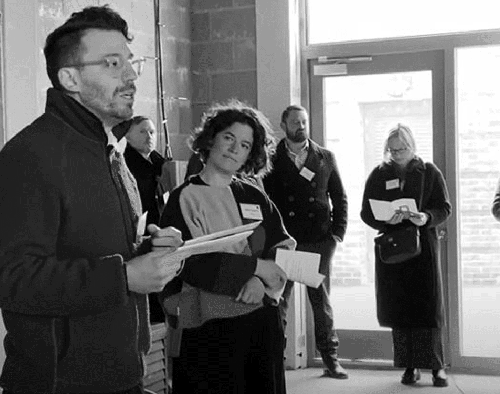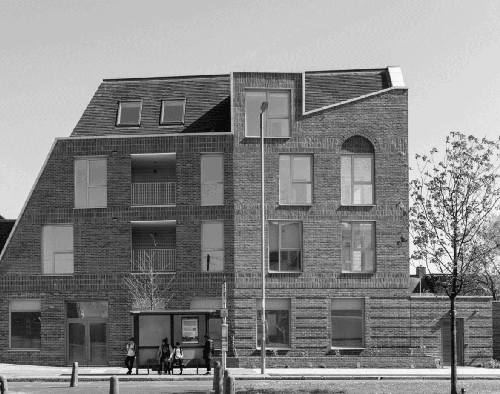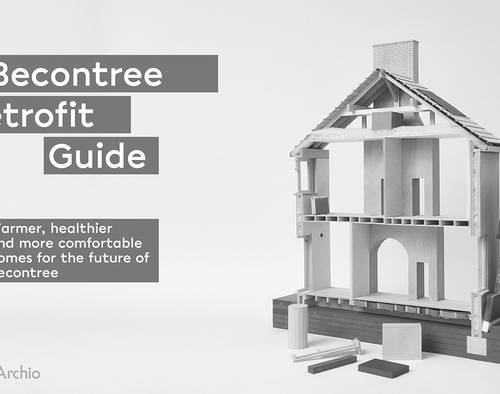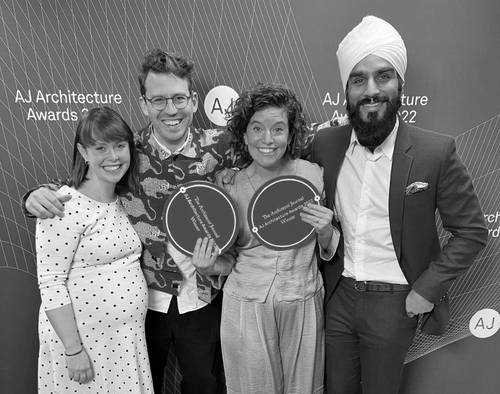Becontree Avenue London
We have completed a new type of villa within the Becontree Estate, as part of an overall plan to create more housing in the London Borough of Barking and Dagenham. Commissioned by Be First – the borough’s wholly-owned regeneration company – the design is the product of deep research into the characteristics of the estate, delivering a ‘gentle density’ of 19 residences across two buildings, and a community space.
Started in the 1920s under the ‘Homes Fit for Heroes’ pledge, the Becontree Estate is historically important and remains the largest public housing scheme in the world, and a great source of local pride. We discovered that there were 91 house types developed for the estate and 200 Becontree represents the 92nditeration. The garden city principles that were applied to the area are also a key part of its character and so this new development had to consider the open landscape and pockets of greenery that provide space to breathe.
The project was therefore created as two villas rather than one monolithic block to reduce the impact on the surrounding low-rise housing, while still offering five times the density of its neighbours. The design of buildings references the Neo-Georgian architecture of the estate, which itself marked an important departure from Victorian approaches and a step towards a new kind of British public housing. Key elements playfully interpret details of nearby houses, such as exaggerated dormers, semicircular entrance arches and round windows. A carpet of landscape weaves through the site, with a playstreet running alongside the homes; transforming an existing cut-through, called School Way, into an active playspace, linking with a nursery opposite.
Internally, rooms are generously proportioned, with a variety of different living spaces that provide each home with its own identity. This is brought about by eaves that change to match neighbouring building heights, as well as the dormers and windows. This design decision was based on a desire to create homes with individual character and create a sense of belonging for the occupants. The resident experience is further improved by stacking bedrooms vertically to minimise disruptions, as well as locating them away from the main road and the entrances. Creating two separate buildings has enabled the architects to provide 100% triple-aspect homes, with excellent daylighting throughout.
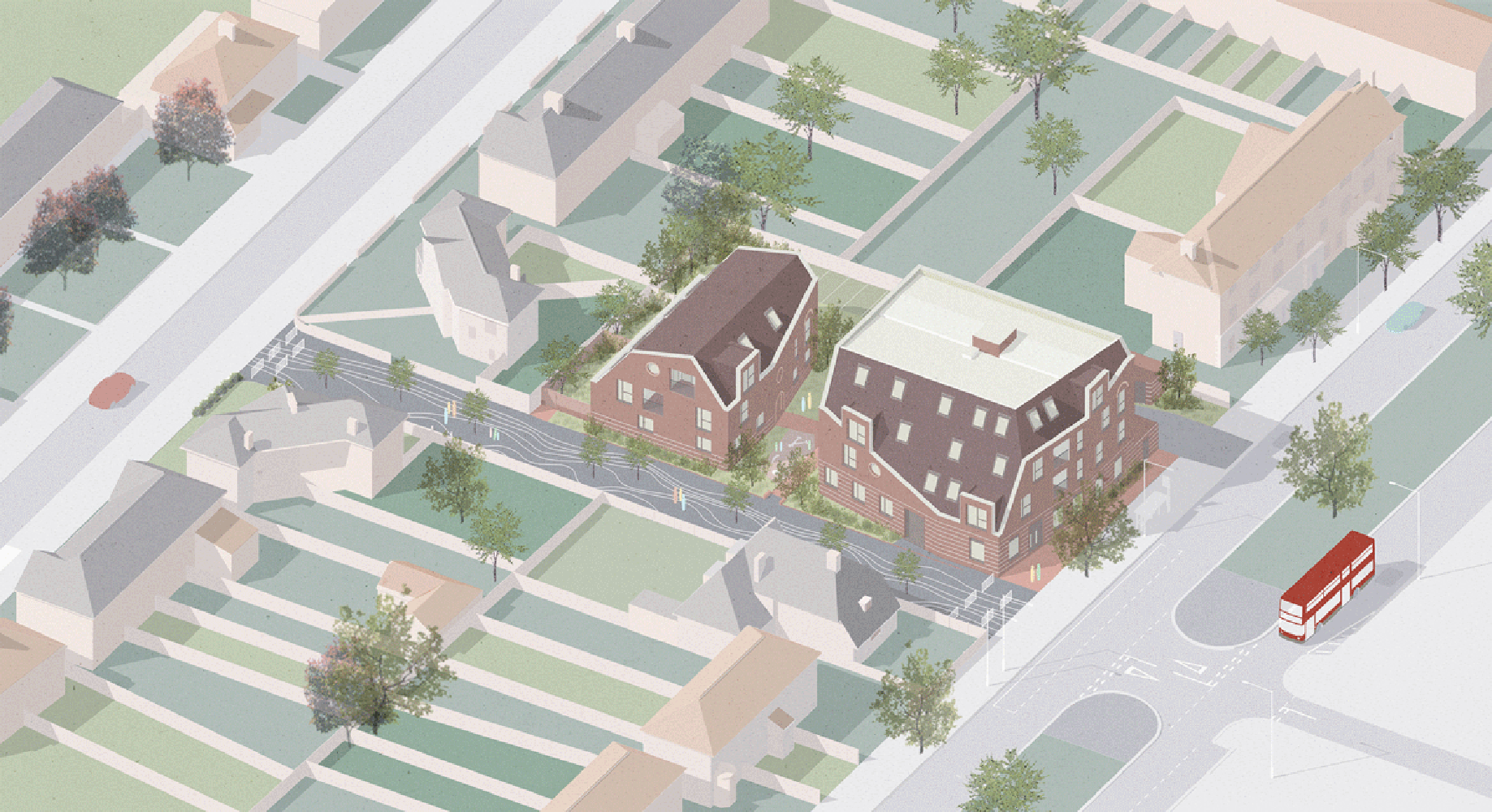
Site Axonometric of the two housing villas
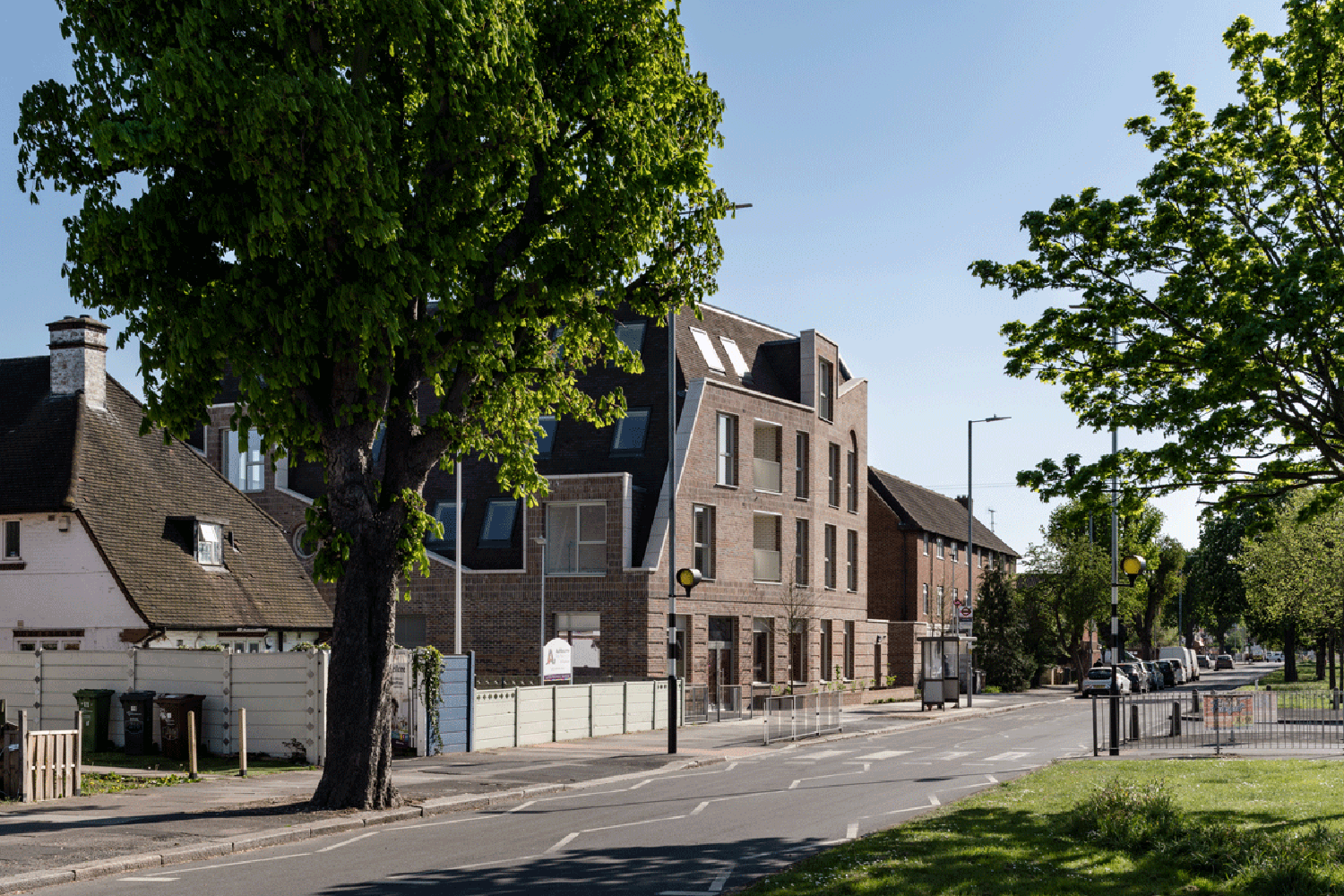
Becontree Avenue_photos by French and Tye
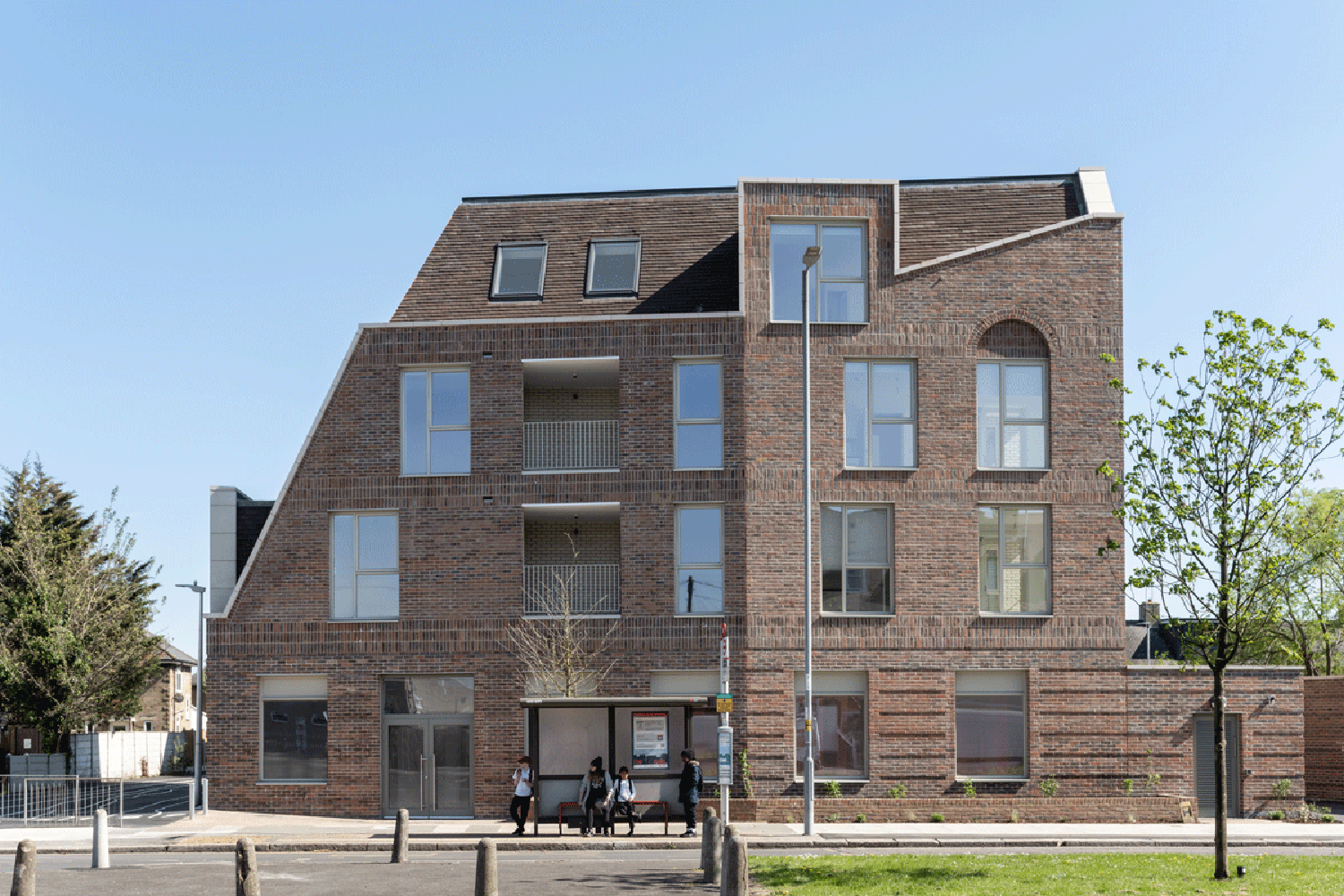
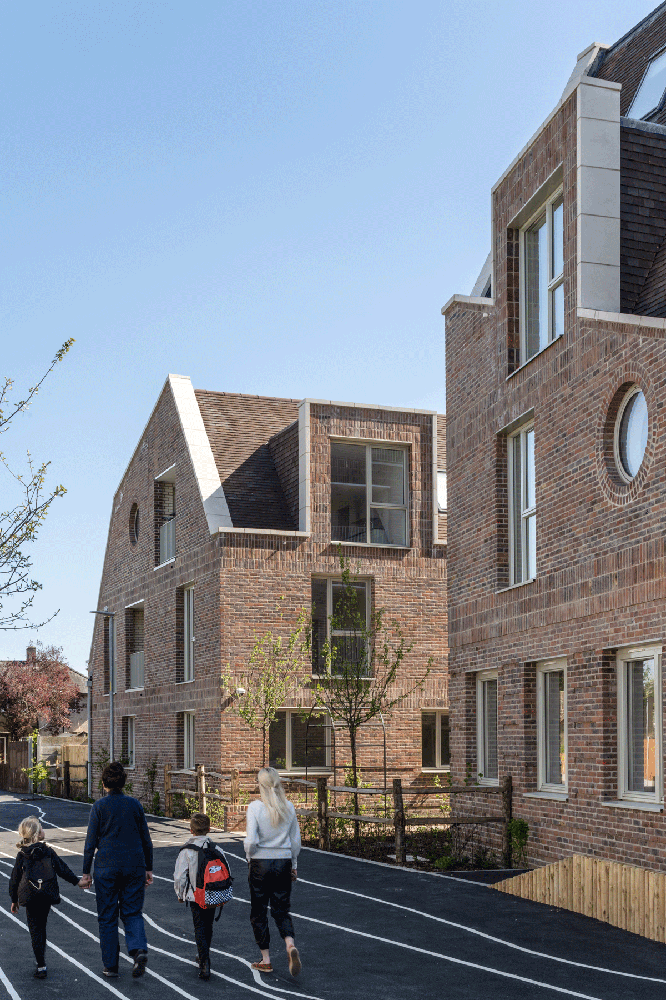
School Way
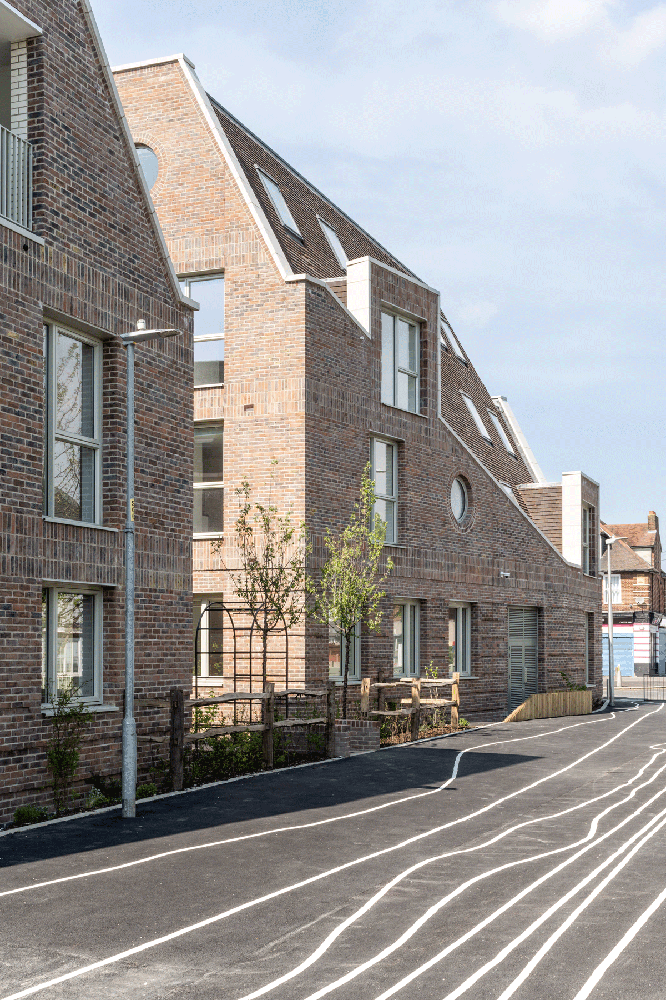
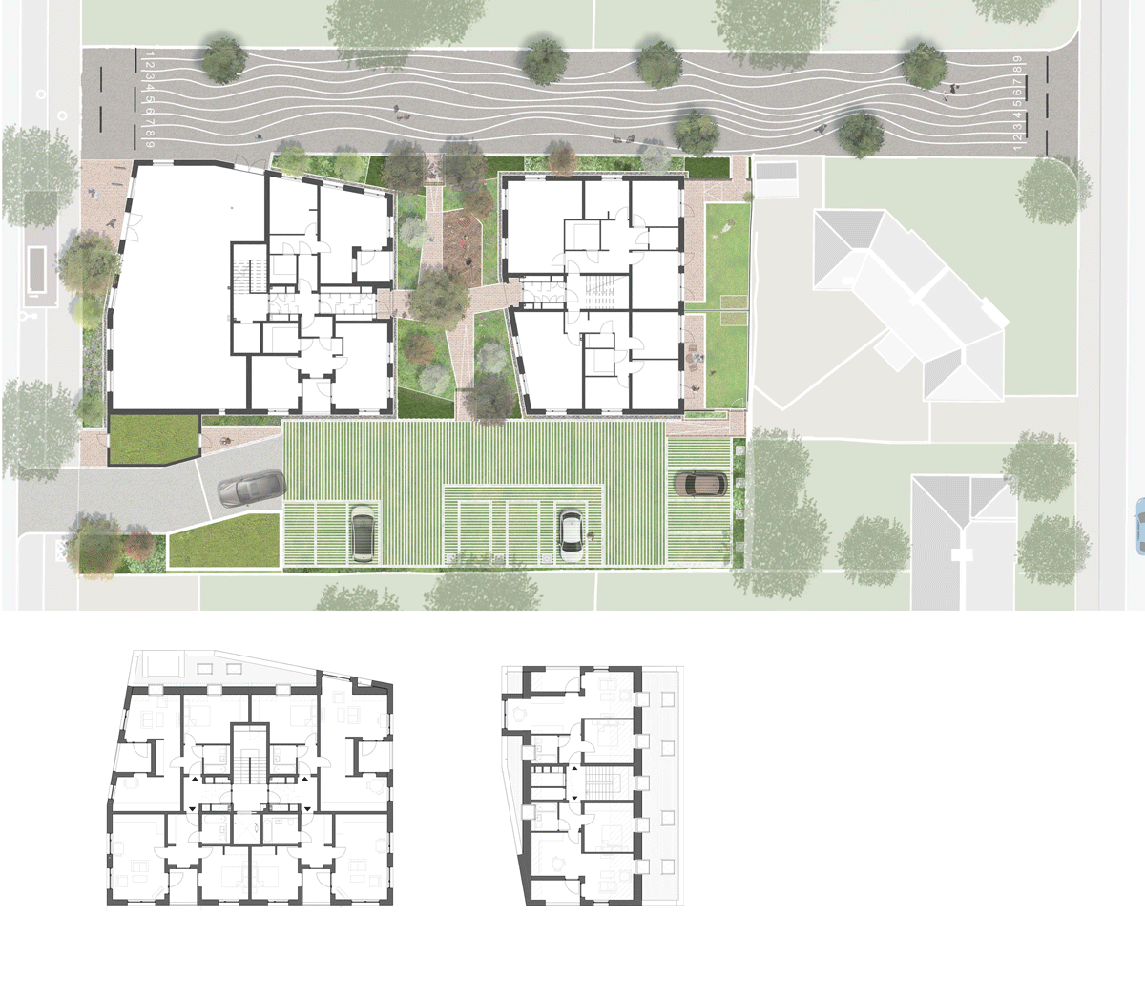
Site Plan and Second Floor Plan
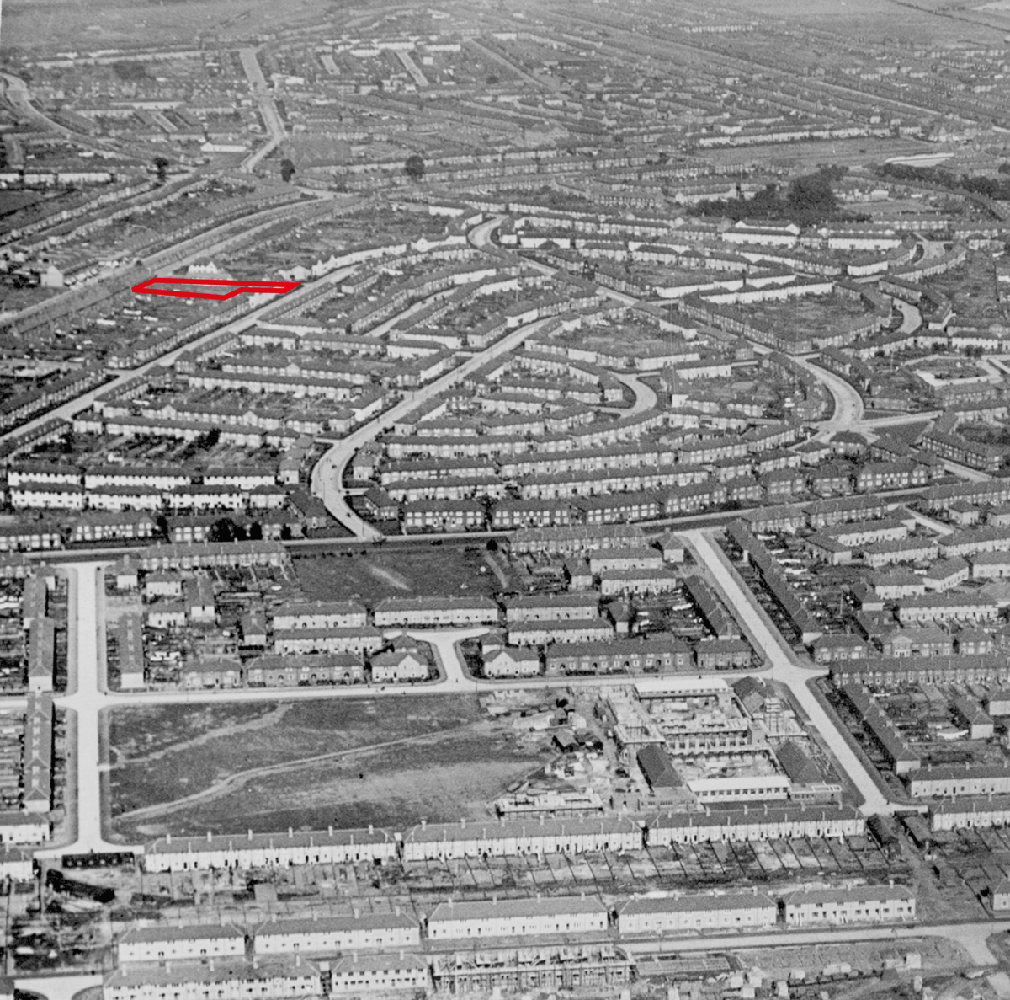
Historical Aerial View
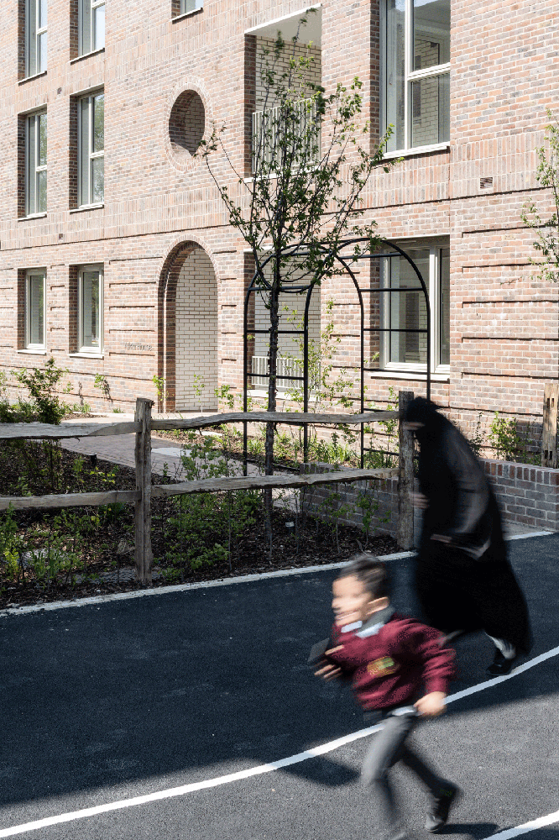
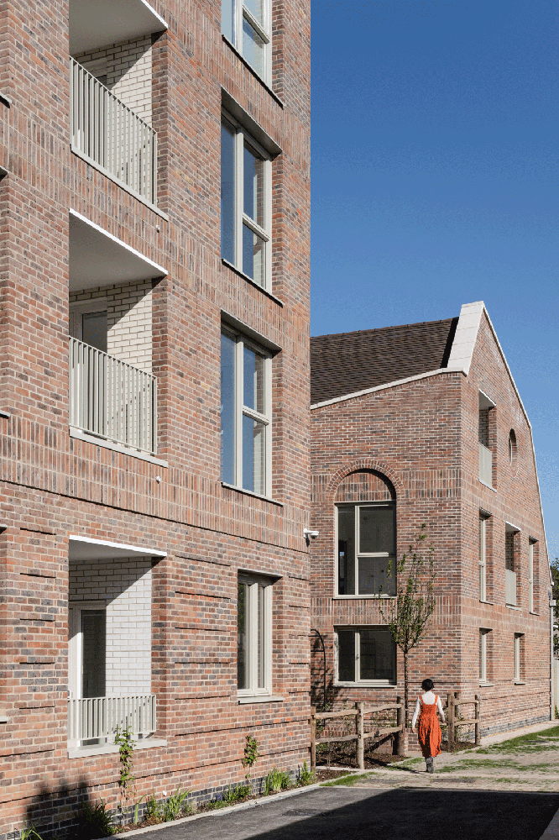
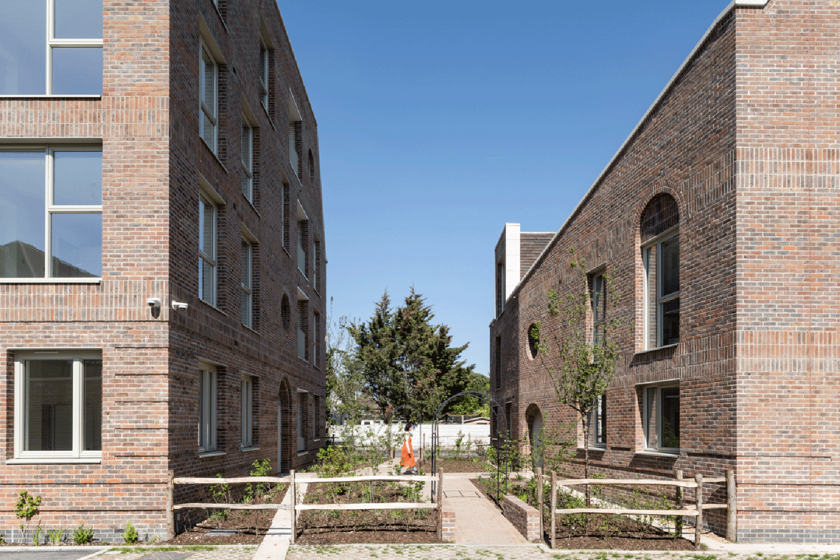
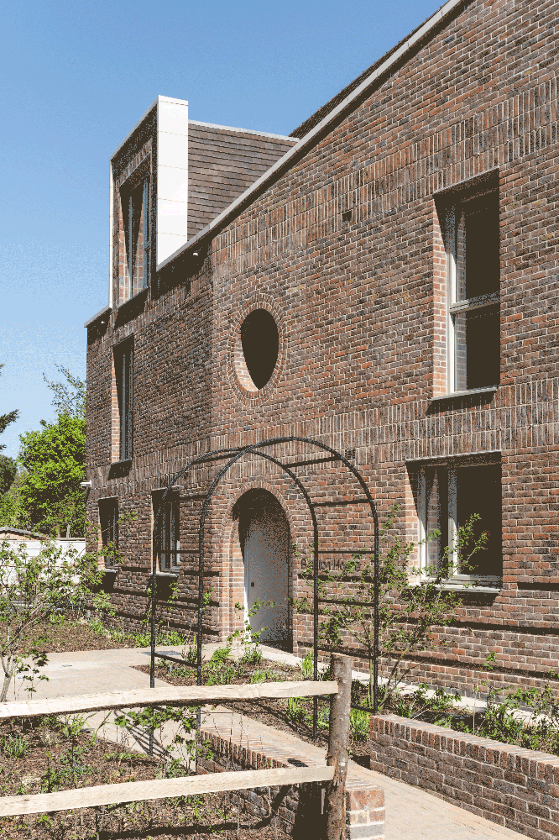
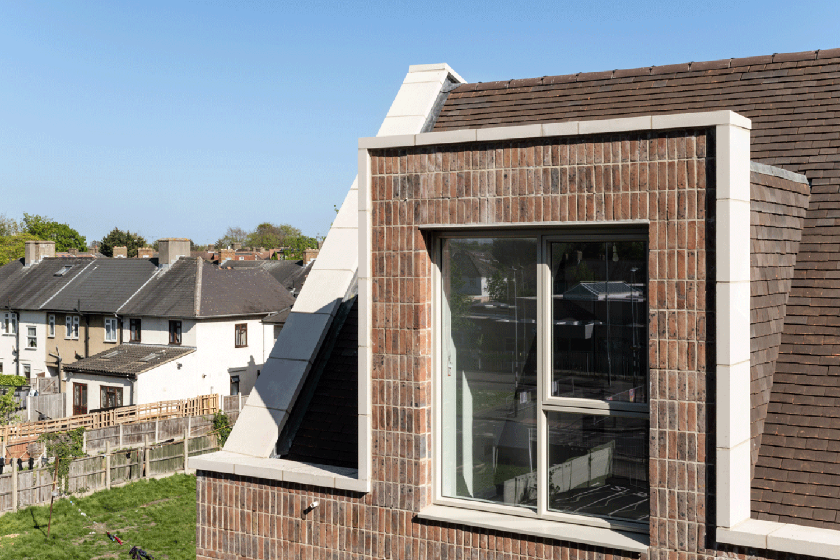
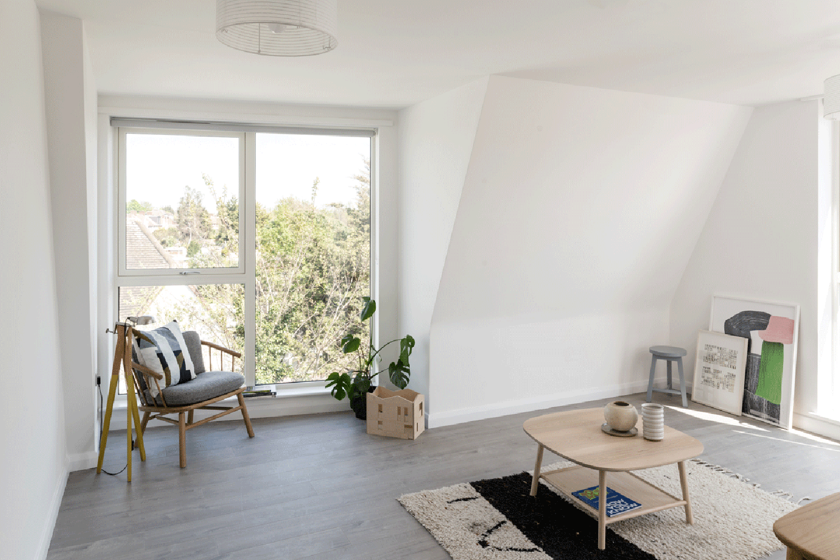
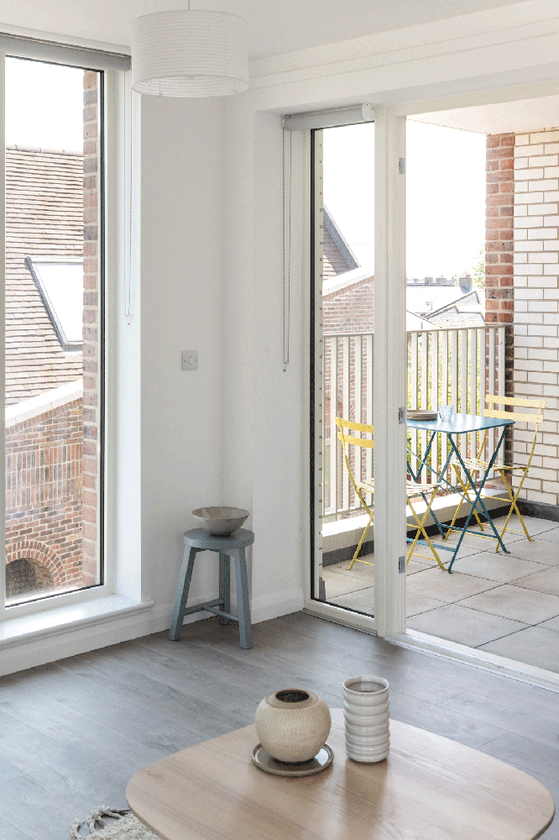
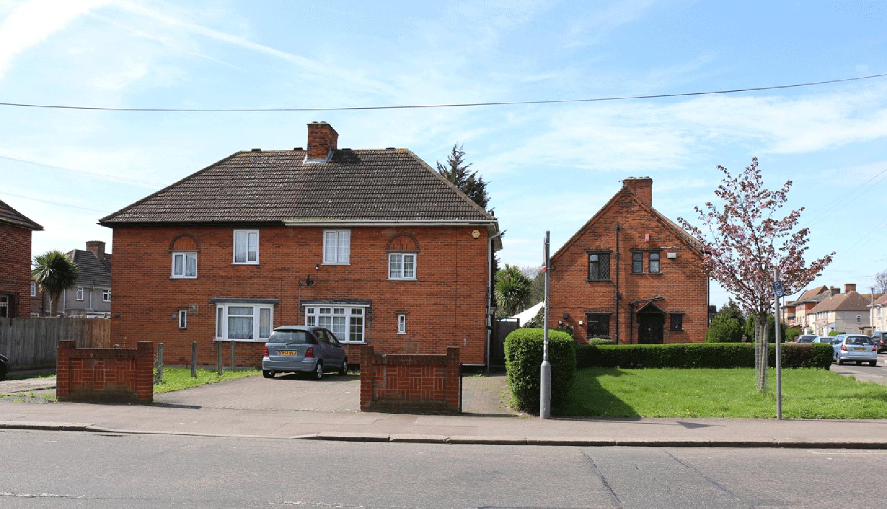
Becontree Estate green corners
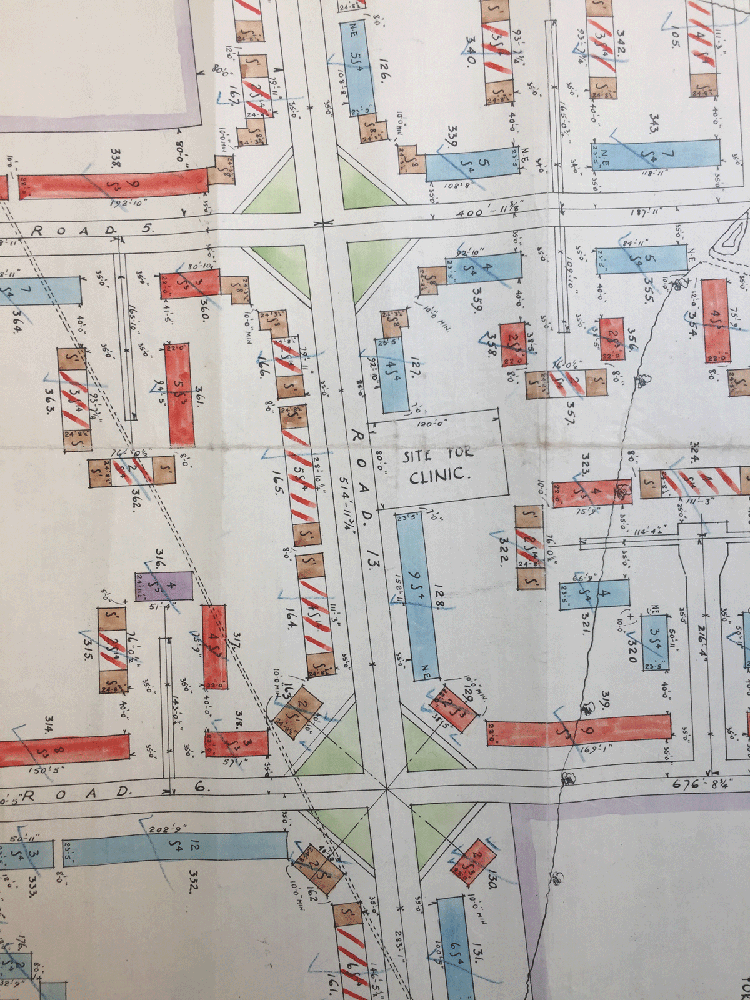
Original Becontree Estate plan
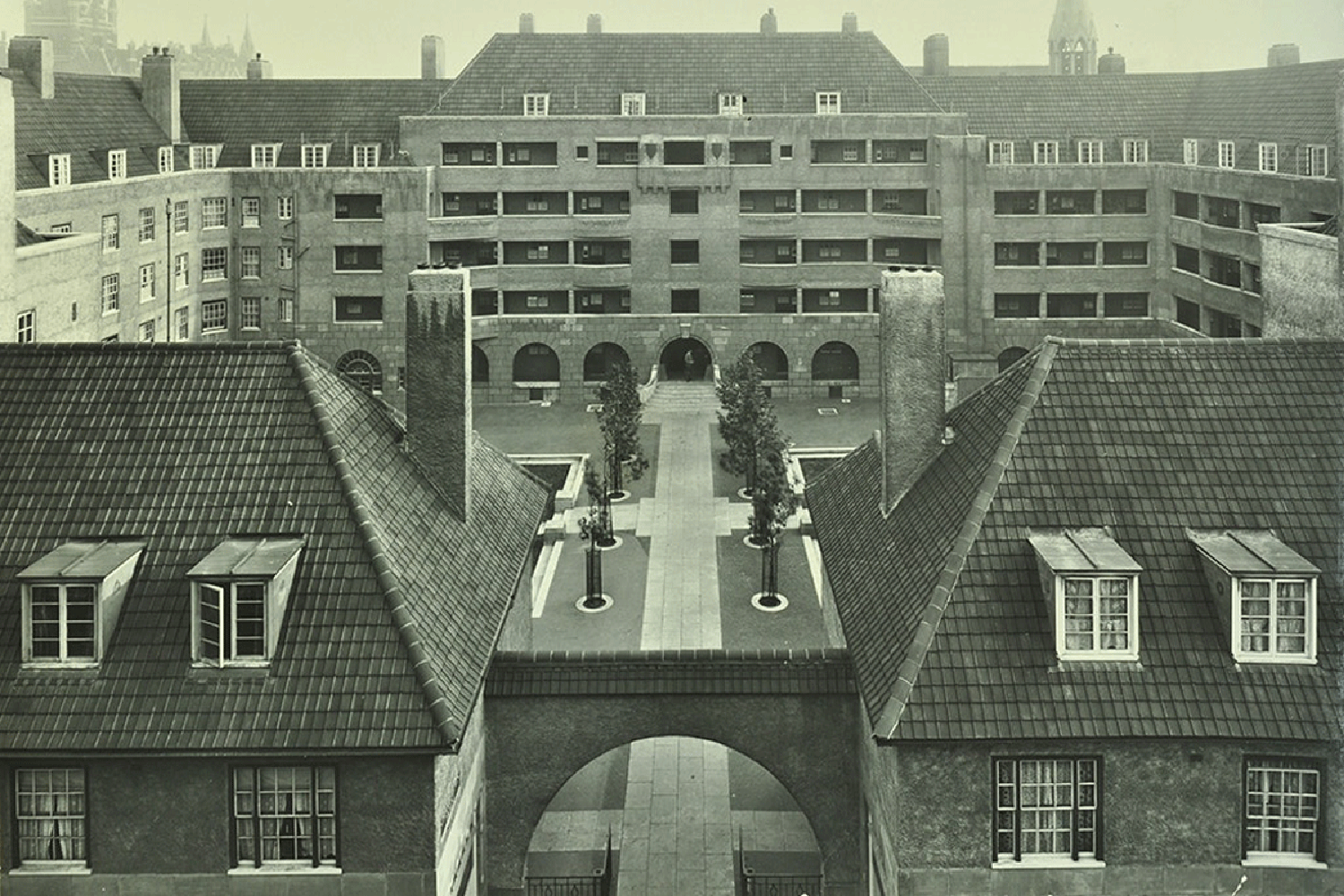
Ossulston Estate_Image Copyright London Metropolitan Archives
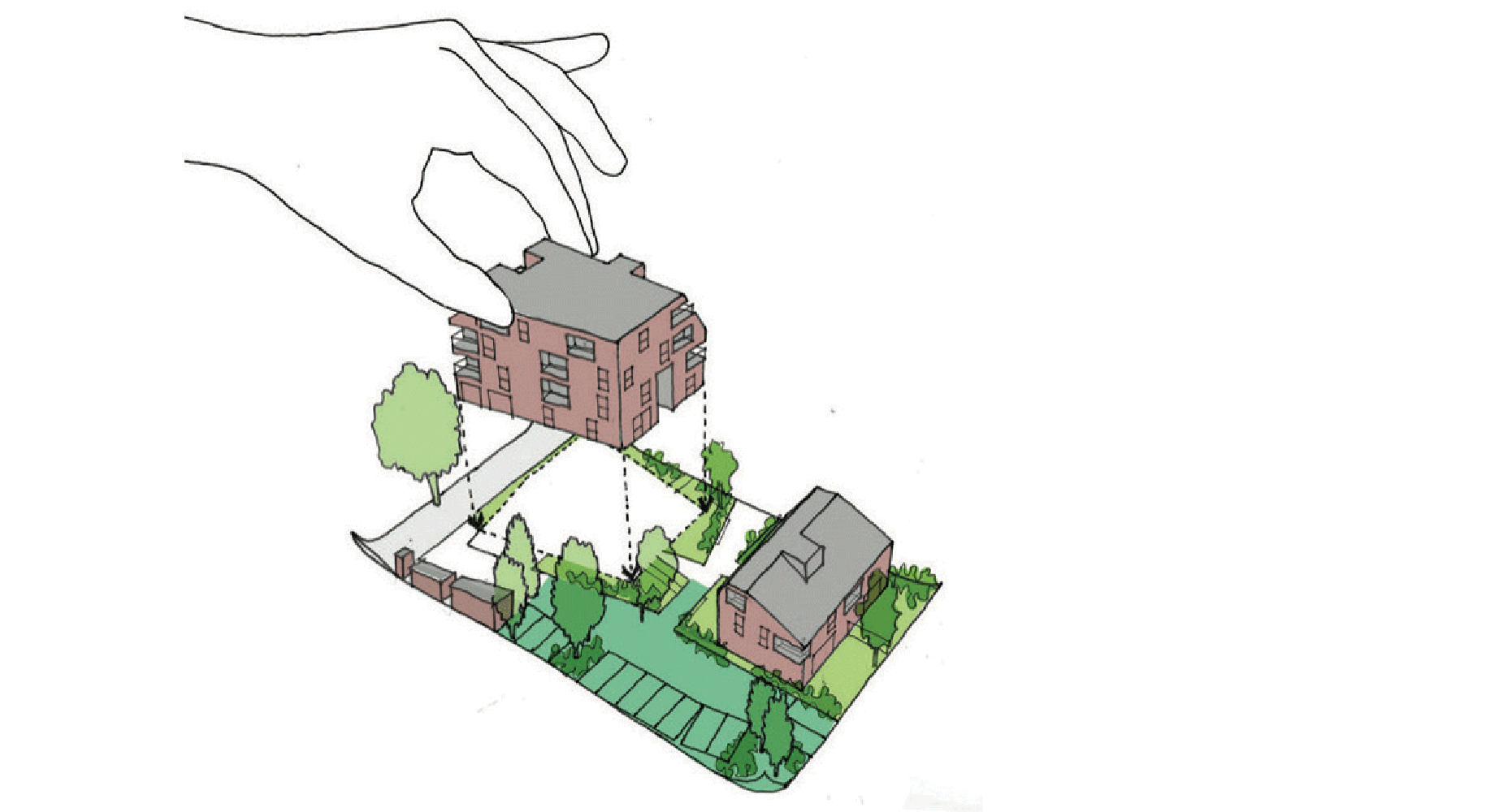
Sketch of two villas on a green carpet
