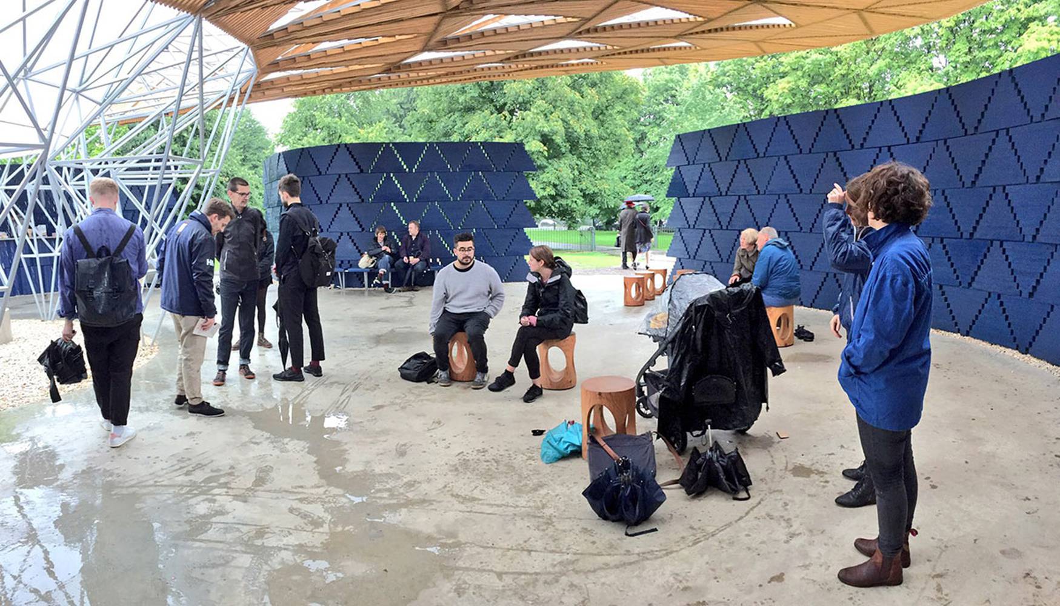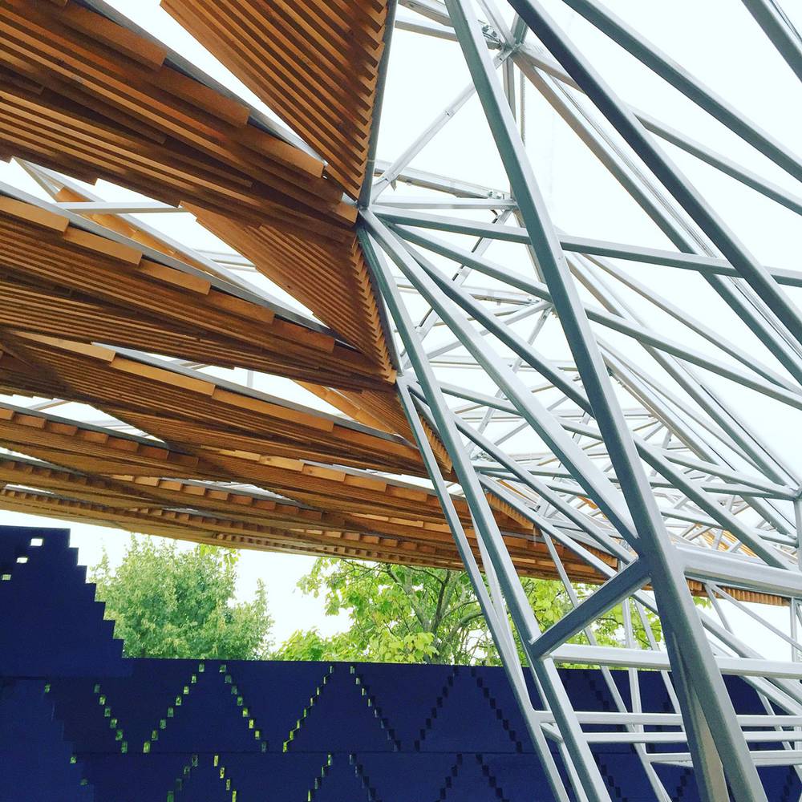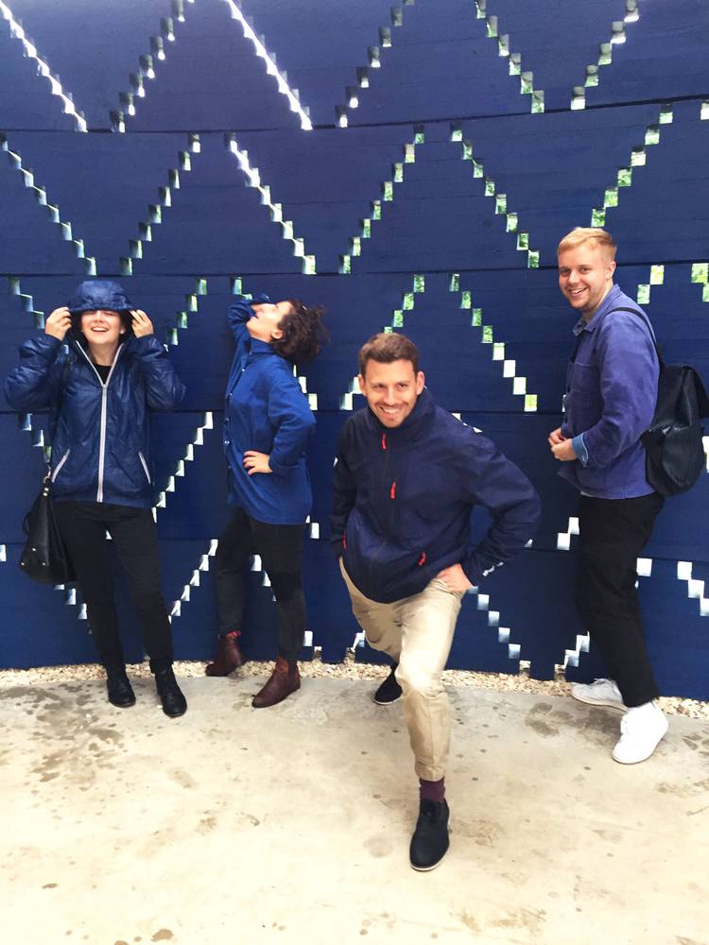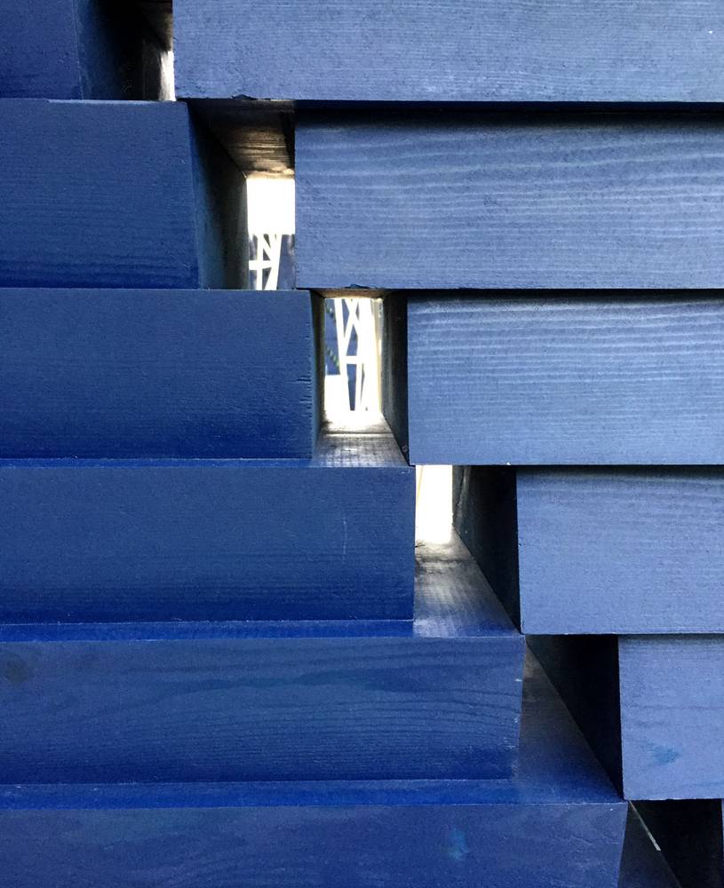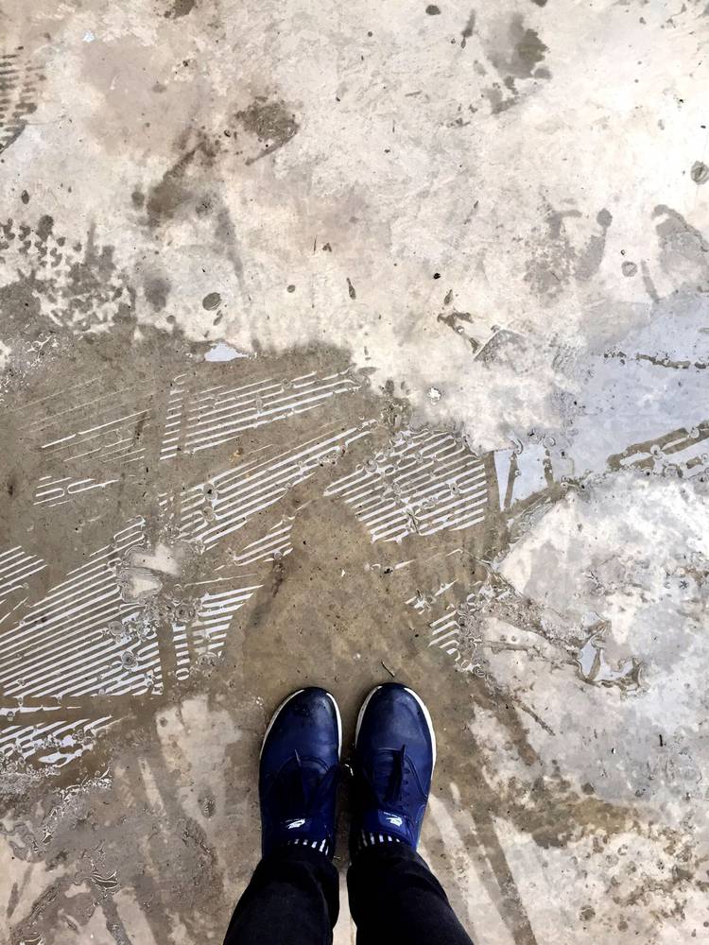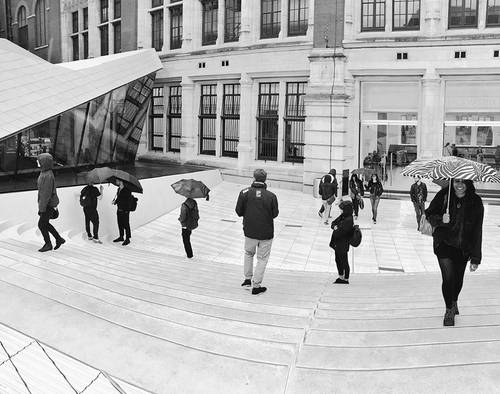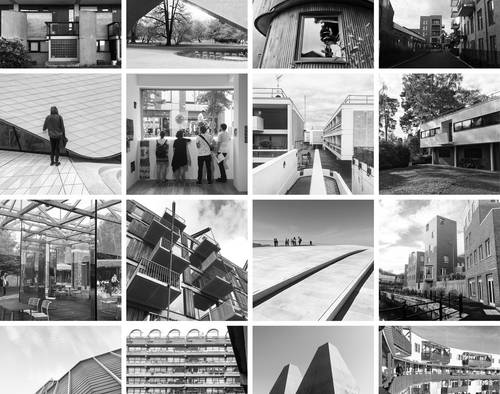Francis Kéré's Serpentine Pavilion
September 2017
By Rosie Jones
For Part Two of our Archio Summer Trip, we made a dash through the rain from the V&A Sackler Courtyard (read about Part 1 of our trip here) to the Serpentine Pavilion, this year designed by Berlin-based architect Francis Kéré. Stephen Foster from our neighbouring Foster Structures was on hand to explain the structural strategy behind the pavilion - cantilevered central supports hold up the roof, giving the impression that it is hovering weightlessly above the walls. The pavilion is said to have been inspired by a large tree which acts as a central meeting point in Kéré’s home town of Gando in Burkina Faso. The roof, lined with perforated triangular timber screens allows dappled light through to the pavilion floor, much like a tree canopy.
Instead of a tree trunk at the centre however, there is a void – a small circular courtyard open to the sky. Kéré designed the pavilion with British weather in mind and we can confirm from first-hand experience that it is an impressive place to shelter from the rain. Water landing on the roof is directed inwards where it forms into rapid waterfalls cascading into the courtyard.
The triangular motif of the roof is picked up again in the walls which are constructed from layered timber battens, all painted a vivid deep blue colour, with small opening giving glimpses out. The walls have a very textural quality, reminiscent of bold geometric fabric prints.
Although we were forced to postpone the Archio football match as a result of the weather, we feel lucky to have seen the pavilion in its rain-drenched glory. We were all in agreement that Kéré’s project is one of the best Serpentine Pavilions of recent years – elegantly simple in its concept and construction, rich in colour and texture and well prepared for the peaks and troughs of British summer weather.
