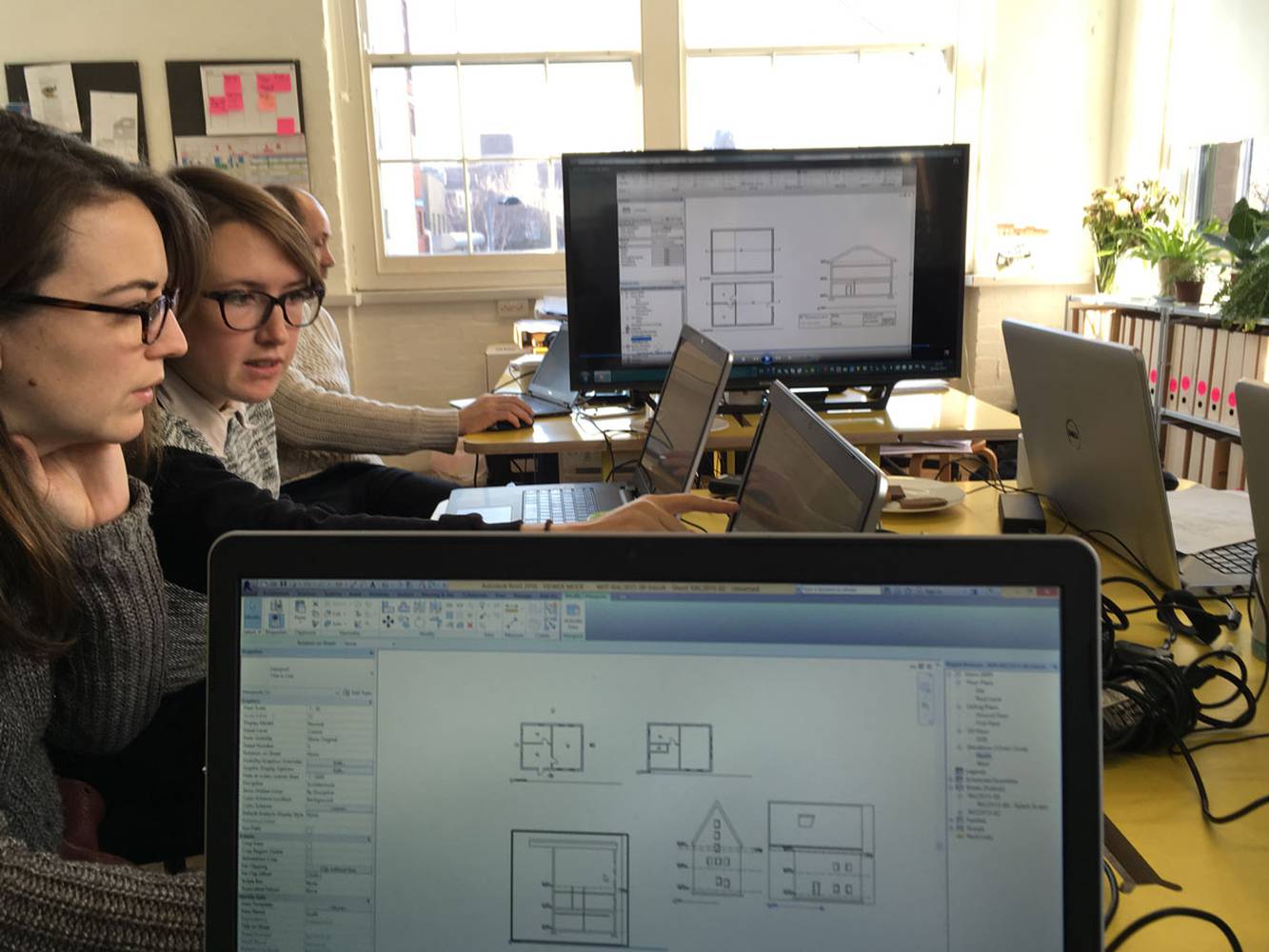BIM in a Small Practice
April 2017
By Ione Braddick
At Archio, we began using BIM (the software Revit) in early 2016, alongside other CAD and 3D modelling software such as AutoCad, SketchUp and V-Ray.
"Building Information Modelling (BIM) is a collaborative way of working, underpinned by the digital technologies which unlock more efficient methods of designing, creating and maintaining our assets." This is the definition provided on the British Government's website, who by 4th April 2016, required that all centrally procured public sector projects require the implementation of BIM at Level 2.
For us, BIM involved the introduction of a new type of software into our office, enabling us to digitally model a building, and then coordinate and extract the necessary information we need from this, such as drawings packages, schedules and material information.
Revit allows the creation of 3D model where construction information is embedded in the modelled elements. You can choose to work on this model from a number of different views. Changing something in the model, via any view, will therefore change that element in all of the views.
Although this is a simplified way of explaining BIM software, it underpins many of the benefits of using BIM at a smaller practice:
- Enhanced coordination of drawings/ packages/ views
- Coordinating models with consultants reveals potential clashes at an earlier stage
- Better understanding of building in entirety in 3D at design stage
- Reducing individual human error (e.g. updating sections/ plans)
- Simple creation and understanding of building quantities/ areas/ schedules
- Tagging elements with detailed information (e.g. materials, thermal and physical properties)
- Tagged information is only written once and if changed, it changes in all tags.
- Detail family libraries, removing the requirement to re-draw details
However there are some drawbacks:
- Initial software / training costs/ time investment in creating practice protocols.
- Software workarounds still very commonly used throughout the industry.
- Still fairly few smaller sized consultants are BIM-ready, reducing coordination benefits.
- BIM cloud point surveys are still relatively expensive in comparison to standard CAD surveys.
Many of these 'drawbacks' are natural hurdles for new software and systems, and some which should improve as more practices become BIM-ready. We undertook useful Revit workshops with NittyGritty, in order to set these systems and protocols in place across our team. It is also important that our clients understand the longer-term benefits of BIM to their projects, in order to understand our working process, and to review issues such as higher initial survey costs.
It is clear that BIM will play a key part in architecture and practice in the future, and by adopting BIM as a small practice we are embracing these profession-wide changes. For more detailed information on the benefits of BIM coordination, see our additional blog post on this here.

