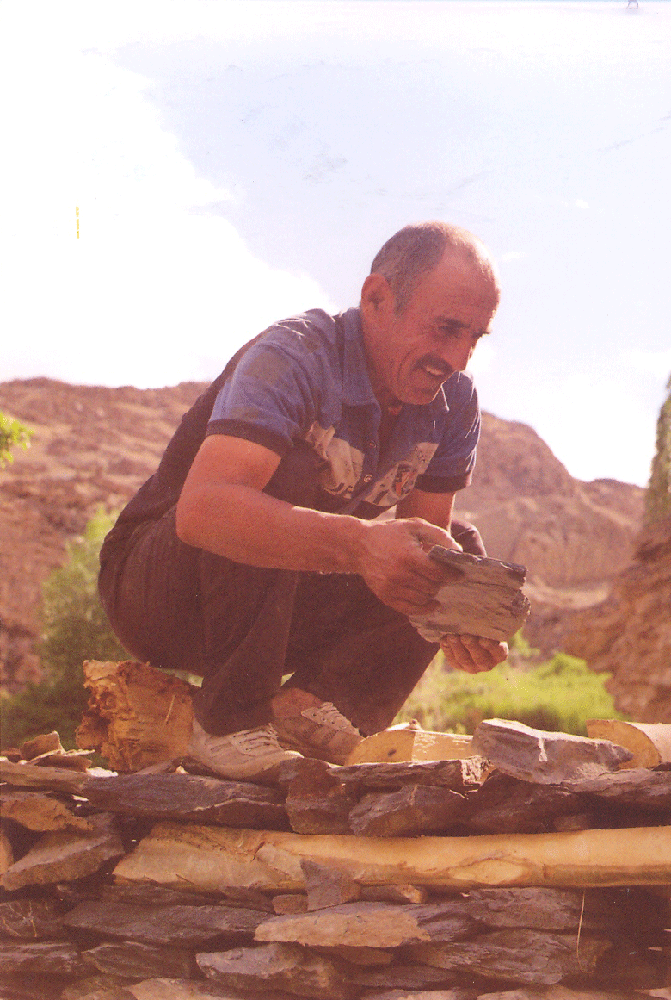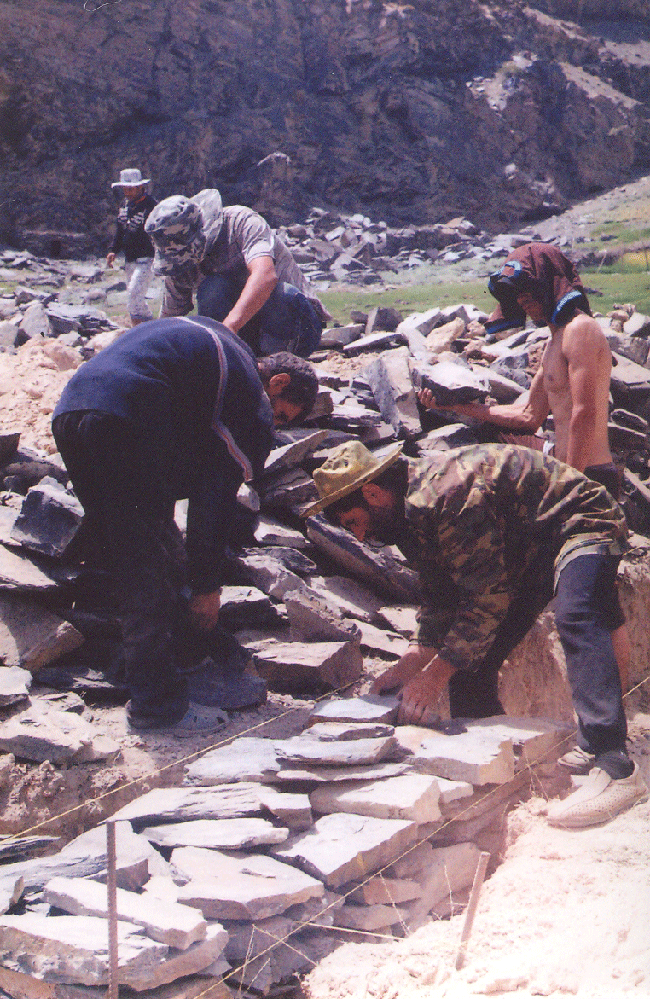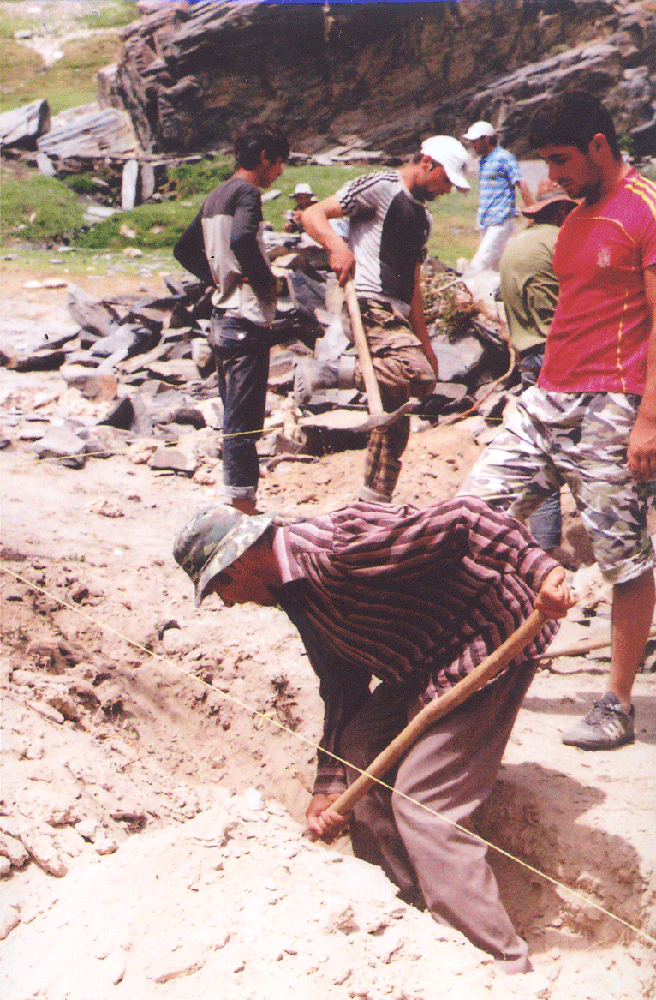The Vernacular Tradition
November 2016
By Mike Slade
In 2012 I visited Savnob, a small Ismaili village in the Gorno-Badakhshan region of eastern Tajikistan. Set against the stunning backdrop of the rock-faced Pamir mountains, the locals were busy building a new home. Shallow trenches dug, the first stones were carefully laid out to the tune of the village elder’s instructions. It turned out that one of the men had recently married and in accordance with tradition, the villagers were building him a house so that he and the bride could move in together.
Like the Pamiri house in Central Asia, Dominic Stevens’ prototype for a self-build house in County Leitrim was designed and built by the local community. The architectural style of the house belongs to the vernacular tradition; an approach to building which is characterised by an understanding of the regional climate, the use of locally-sourced natural materials and community-held technical expertise. The familiar form of the building’s gabled roof and its sensitive use of glazing are typical of this tradition: an architectural response best placed to counter the adverse effects of the local weather. Simple connection details and the black, corrugated panels that clad the entire surface of the house reflect the architectural language of nearby agricultural buildings. A generous living and dining space occupy almost half of the ground floor, with two bedrooms, the kitchen and bathroom arranged in a very compact manner towards the rear of the property. A third bedroom and dressing room are located on the mezzanine floor.
By using modular construction techniques and specifying inexpensive material finishes, the house cost a total of €25,000 to build - 80% less than the average house price in Ireland - and took Stevens a little over seven weeks to complete. The first stage of the construction process involved marking out the location of ten concrete pad foundations and the erection of prefabricated timber frames. Once these frames were in place, secondary structural elements such as the floor joists, rafters and wall studs were installed. To weatherproof the structure, Stevens fixed racking boards and a breather membrane to the exterior skin of the house and heavily insulated the inside. In order to avoid expensive wet trades on site, the interior of the house was clad with unskimmed plasterboard and cardboard packaging was re-appropriated, in the form of skirtings and architraves, to hide the plasterboard sheets’ rough edges.
Stevens’ website, www.irishvernacular.com, contains a complete set of downloadable architectural drawings, specifications and construction photos, as well as step by step instructions for making a low cost home. By sharing this information for free, Stevens hoped to pay back the ‘social debt’ that he owed to the community that helped him build his project.
To have a look at a couple of images of Stevens' prototype house follow these links: Prototype 1 & Prototype 2


