Little Hill Cornwall
A short walking distance from the main harbour of St Mawes, Cornwall, Archio were commissioned to design a self-build extension to the Grade II Listed Building, Little Hill, located in the St Mawes conservation area.
Little Hill was a historic former bake house built in the late 18th century, so it was important to deliver a well-integrated design that enhanced the character of the Listed Building, whilst adding new and improved living accommodation to the house. We did so by carefully responding to the existing scale, form and massing of the surrounding area, and by respecting the rhythm of traditional frontages, detailing and materials.
Archio undertook extensive analysis of neighbouring views, to ensure that none were negatively impacted, and the slim roof profile reflects these sight lines. Following constructive planning discussions with Cornwall Council, Archio created a considerate scheme which nestles alongside the existing house, using local building materials such as Cornish Killas Stone, zinc roofing and timber framed windows.
The client, a civil engineer by profession and talented amateur carpenter, was keen to take on much of the building work himself. The timber frame and casement windows were made in the client’s workshop and delivered to site for assembly. Internally exposed plywood rafters were prefabricated off site by the client.
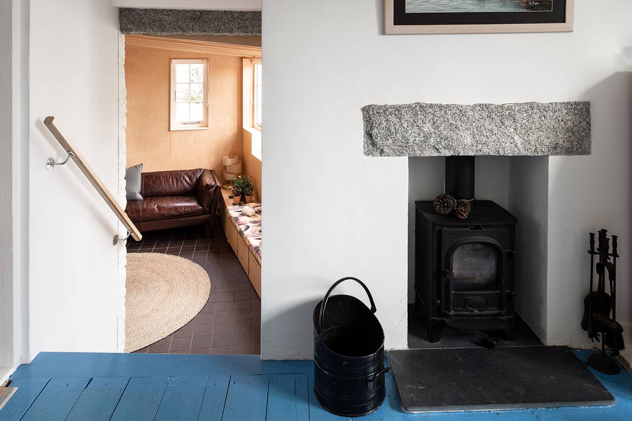
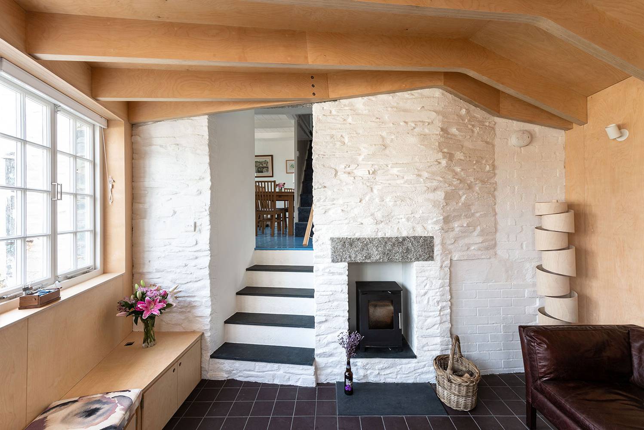
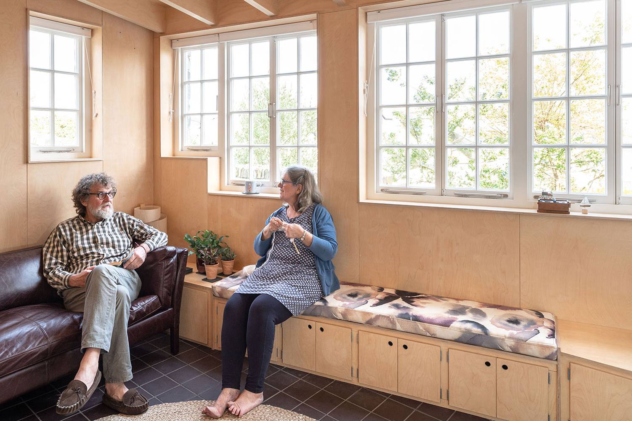
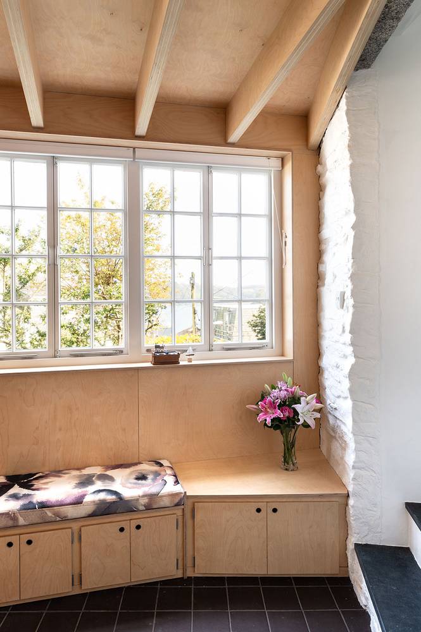
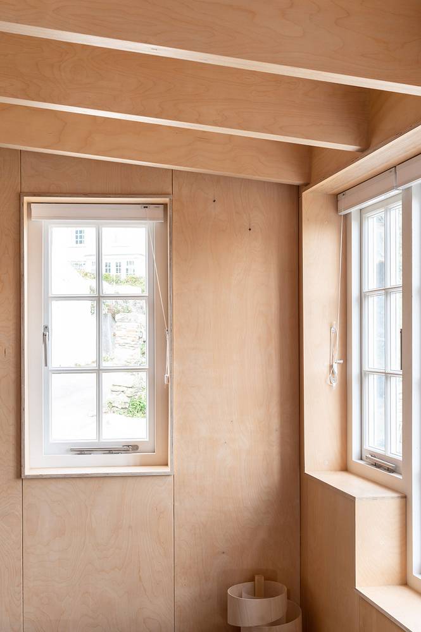
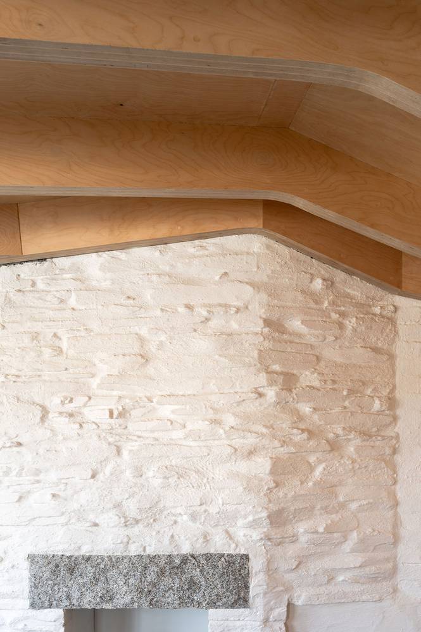
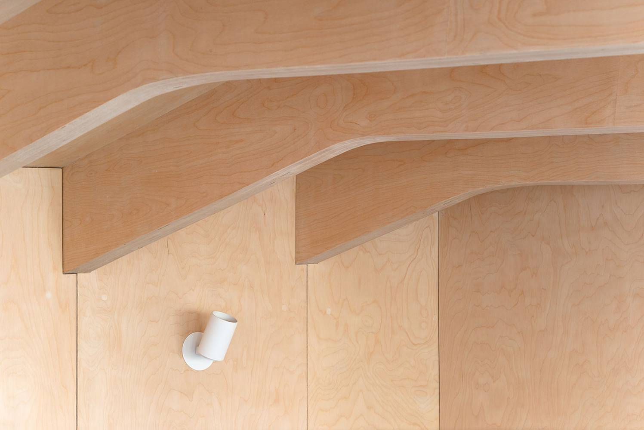
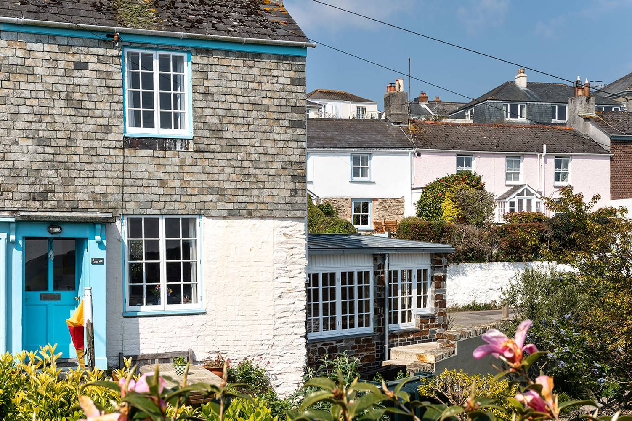
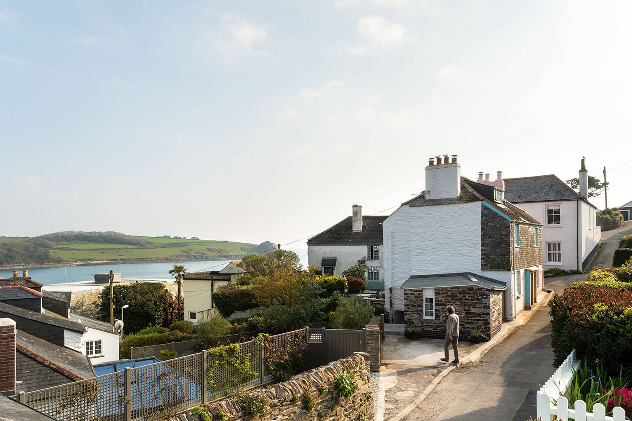
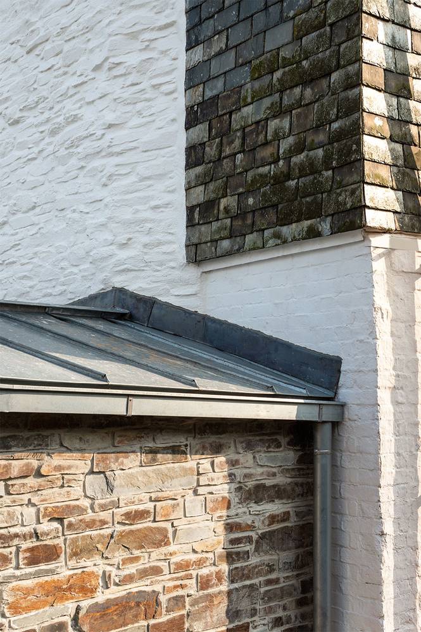
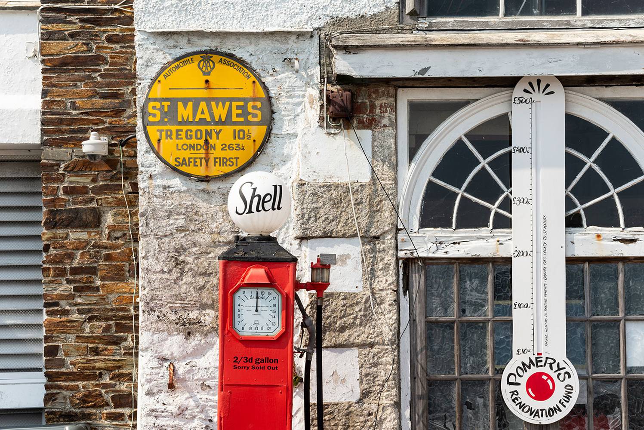
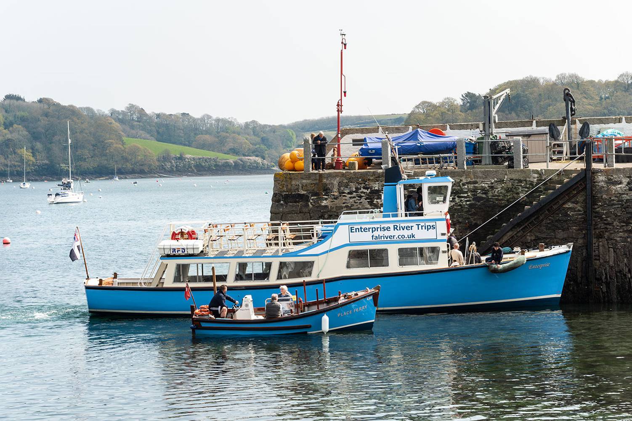
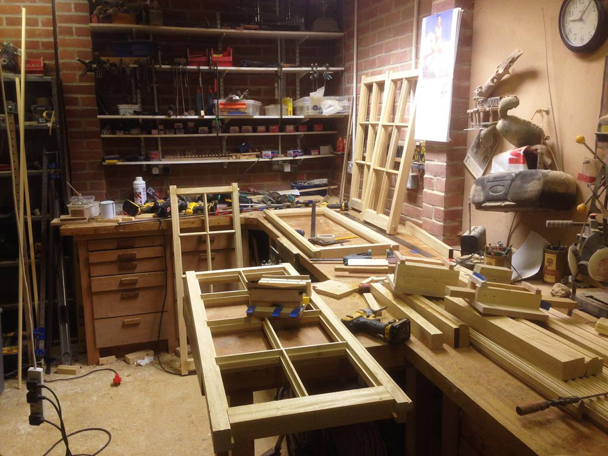
The joinery has all been made in the client's workshop.
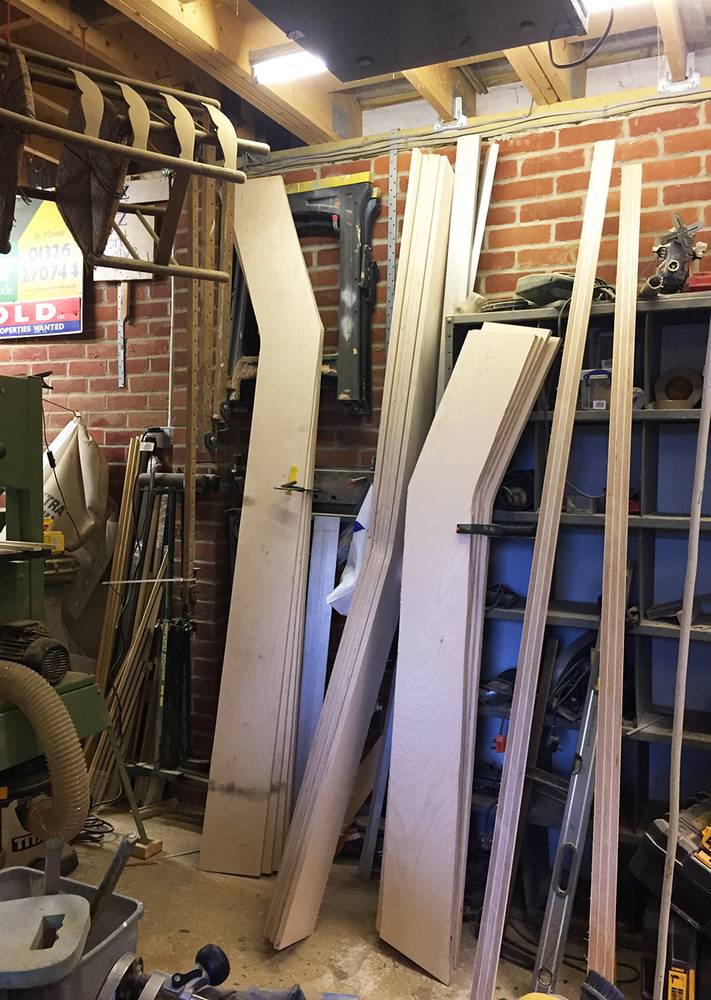
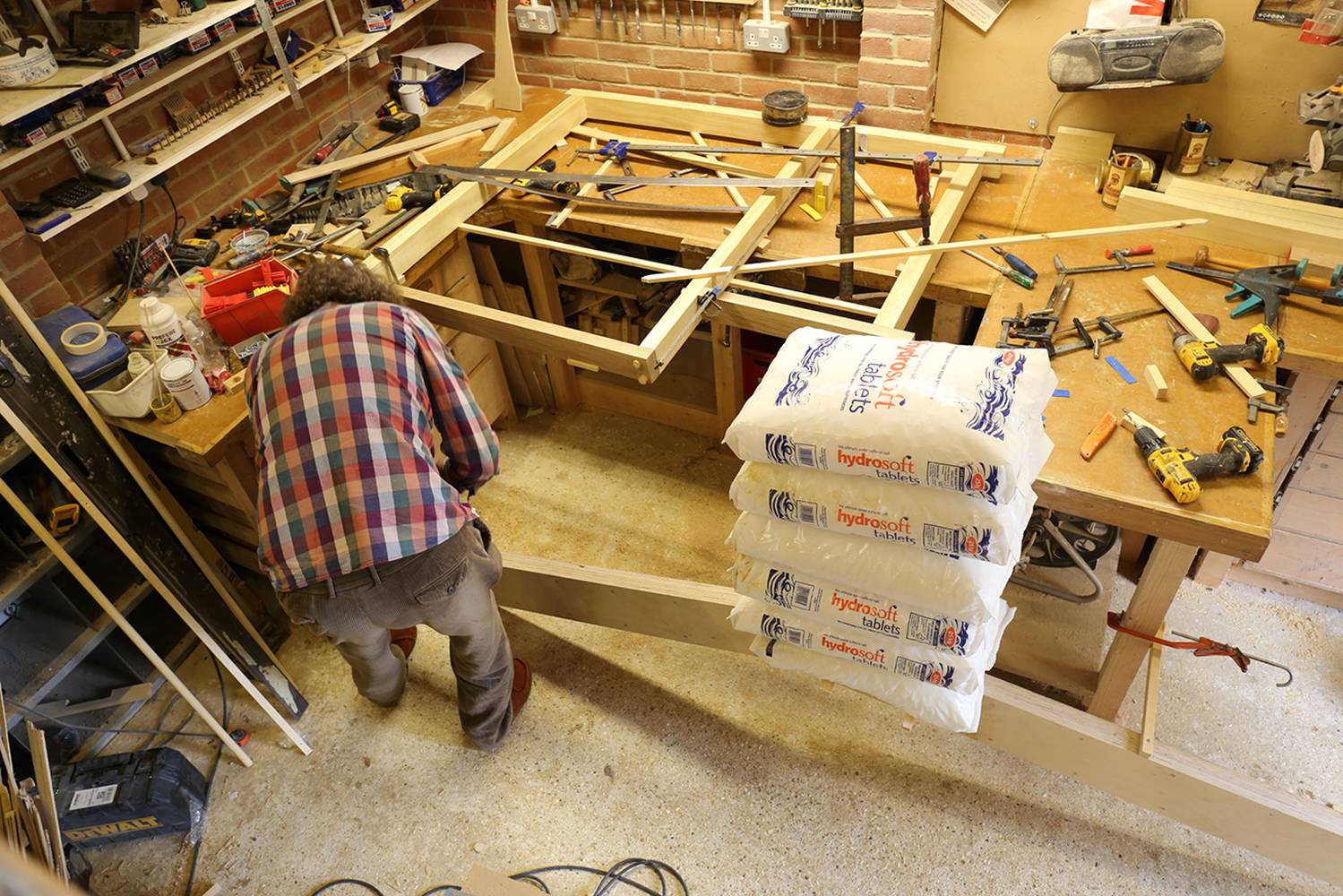
The client, and self-builder Stuart load testing laminated plywood cranked roof beams to demonstrate structural preformace.
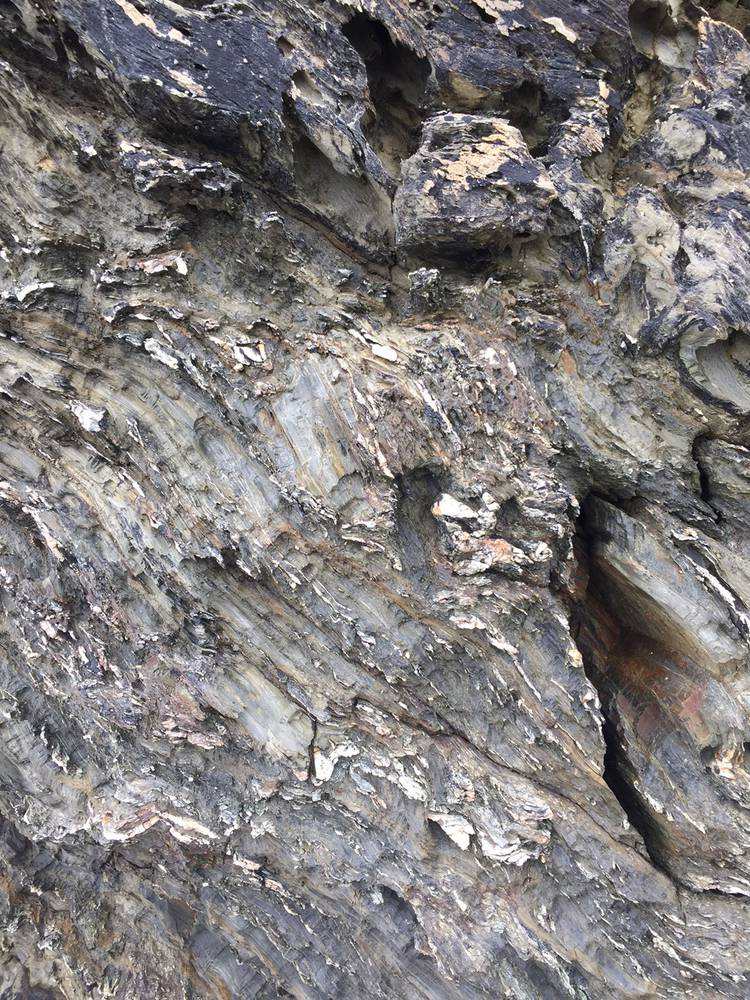
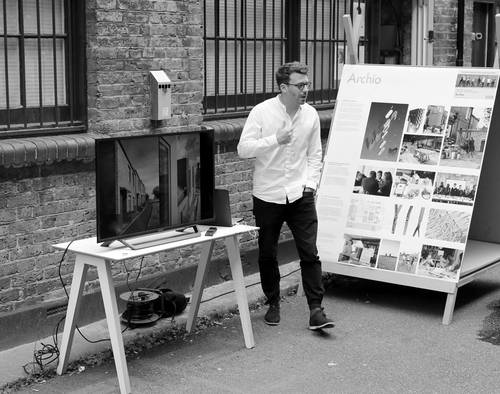
_overview.jpg)